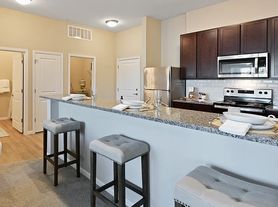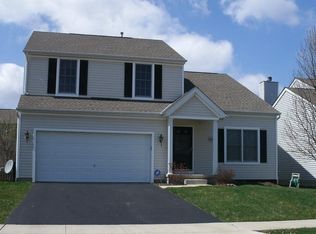This east facing home comes with 2,028 square feet, 3 bedrooms, 2.5 bathrooms, a spacious sunroom, and a 2-car garage. It has a farmhouse exterior and a covered front porch.
Open the front door and be greeted by a 2-story foyer and a coat closet off to the side. As you walk past the stairs, there is a large storage closet under the stairs. The powder room is situated just before the main living space. Enter the main living space and take in the size and open concept, perfect for entertaining.
Natural light pours into the family room from the surrounding windows. Step into the breakfast area leading to a sunroom, a quaint sitting space with tons of natural light. Open the sliding glass doors to step into your backyard patio and enjoy the weather.
Step into the kitchen where plenty of cabinets sit in an L-shape, with a large kitchen island for more prep and storage space. The walk-in pantry fits all of your cooking needs.
A giant coat closet, the garage entry, and a large laundry room are just past the kitchen.
Ascend to the second floor and find a spacious hall leading to the owner's suite, 2 secondary bedrooms, a linen closet, and a hall bathroom. The hall bathroom comes with a tub/shower duo and a second sink, perfect for sharing of all ages.
Enter the owner's suite to find a spacious bedroom with natural light pouring in. It has a tray ceiling for added height. The en-suite bathroom comes with a large shower, giant walk-in closet, a linen closet, a long vanity, and a second sink.
Images displayed are sample photos and may not reflect the actual listed property.
One year minimum lease. Tenant to pay all utilities and lawn care. Contact us to rent this property.
Renter is responsible for all utilities, including but not limited to gas, electric, water, trash, and sewage.
Renter is also responsible for lawn care as per the HOA guidelines and any other upkeep to be in accordance with HOA guidelines and policies.
House for rent
Accepts Zillow applications
$2,750/mo
7184 Celebration Dr, Powell, OH 43065
3beds
2,028sqft
Price may not include required fees and charges.
Single family residence
Available Mon Dec 1 2025
No pets
Central air
In unit laundry
Attached garage parking
Forced air
What's special
Open conceptSecondary bedroomsLarge storage closetSliding glass doorsLong vanityBreakfast areaBackyard patio
- 8 days |
- -- |
- -- |
Travel times
Facts & features
Interior
Bedrooms & bathrooms
- Bedrooms: 3
- Bathrooms: 3
- Full bathrooms: 2
- 1/2 bathrooms: 1
Heating
- Forced Air
Cooling
- Central Air
Appliances
- Included: Dishwasher, Dryer, Microwave, Oven, Refrigerator, Washer
- Laundry: In Unit
Features
- Walk In Closet
- Flooring: Carpet, Hardwood, Tile
Interior area
- Total interior livable area: 2,028 sqft
Property
Parking
- Parking features: Attached
- Has attached garage: Yes
- Details: Contact manager
Features
- Patio & porch: Patio
- Exterior features: Electricity not included in rent, Garbage not included in rent, Gas not included in rent, Heating system: Forced Air, No Utilities included in rent, Sewage not included in rent, Walk In Closet, Water not included in rent
Details
- Parcel number: 31921023003000
Construction
Type & style
- Home type: SingleFamily
- Property subtype: Single Family Residence
Community & HOA
Location
- Region: Powell
Financial & listing details
- Lease term: 1 Year
Price history
| Date | Event | Price |
|---|---|---|
| 10/26/2025 | Listed for rent | $2,750$1/sqft |
Source: Zillow Rentals | ||
| 5/4/2022 | Sold | $416,600+0%$205/sqft |
Source: Public Record | ||
| 11/23/2021 | Listing removed | -- |
Source: | ||
| 11/22/2021 | Listed for sale | $416,540$205/sqft |
Source: | ||
| 11/19/2021 | Pending sale | $416,540$205/sqft |
Source: | ||

