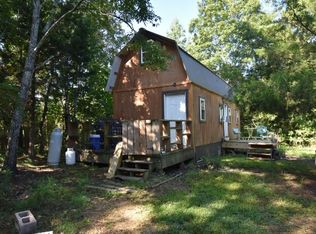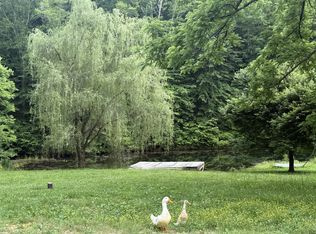Closed
$315,000
7183 Rockhouse Rd, Linden, TN 37096
2beds
1,860sqft
Single Family Residence, Residential
Built in 1999
7 Acres Lot
$317,700 Zestimate®
$169/sqft
$1,507 Estimated rent
Home value
$317,700
Estimated sales range
Not available
$1,507/mo
Zestimate® history
Loading...
Owner options
Explore your selling options
What's special
Off-grid living on grid! Enjoy all Mother Nature has to offer in this well-maintained retreat style home situated on over 7 acres. Privacy at its best! The large covered front porch awaits your swings or rocking chairs and as you enter, you will see soaring ceilings and an attractive open floor plan. This home features two primary bedrooms with their own full bathroom. The upstairs loft can be a third bedroom! All kitchen appliances, washer/dryer and deep freeze remain with the property. Beautiful views of the wooded valley below greet you as you step onto the back deck. Ideal for privacy or could make an excellent short term rental with proximity to both the Buffalo River and Tennessee River. Minutes to Hohenwald or Linden. Professional photos posted Thursday by 6pm. Open House Sunday, April 27 2pm-4pm.
Zillow last checked: 8 hours ago
Listing updated: June 22, 2025 at 05:33pm
Listing Provided by:
Kari Carrington 615-584-3469,
Berkshire Hathaway HomeServices Woodmont Realty
Bought with:
Jonathan Hoo, 357009
Mark Spain Real Estate
Source: RealTracs MLS as distributed by MLS GRID,MLS#: 2821736
Facts & features
Interior
Bedrooms & bathrooms
- Bedrooms: 2
- Bathrooms: 3
- Full bathrooms: 2
- 1/2 bathrooms: 1
- Main level bedrooms: 2
Bedroom 1
- Features: Full Bath
- Level: Full Bath
- Area: 240 Square Feet
- Dimensions: 20x12
Bedroom 2
- Features: Bath
- Level: Bath
- Area: 208 Square Feet
- Dimensions: 16x13
Dining room
- Features: None
- Level: None
Kitchen
- Area: 130 Square Feet
- Dimensions: 13x10
Living room
- Area: 324 Square Feet
- Dimensions: 18x18
Heating
- Baseboard, Wood Stove
Cooling
- Electric, Wall/Window Unit(s)
Appliances
- Included: Double Oven, Cooktop, Dishwasher, Dryer, Microwave, Refrigerator, Washer
- Laundry: Electric Dryer Hookup, Washer Hookup
Features
- Ceiling Fan(s), High Ceilings, Open Floorplan, Pantry, Primary Bedroom Main Floor, High Speed Internet, Kitchen Island
- Flooring: Carpet, Laminate, Tile
- Basement: Crawl Space
- Has fireplace: No
Interior area
- Total structure area: 1,860
- Total interior livable area: 1,860 sqft
- Finished area above ground: 1,860
Property
Features
- Levels: One
- Stories: 1
Lot
- Size: 7 Acres
Details
- Parcel number: 111 00300 000
- Special conditions: Standard
Construction
Type & style
- Home type: SingleFamily
- Architectural style: Traditional
- Property subtype: Single Family Residence, Residential
Materials
- Wood Siding
- Roof: Shingle
Condition
- New construction: No
- Year built: 1999
Utilities & green energy
- Sewer: Septic Tank
- Water: Well
- Utilities for property: Electricity Available
Community & neighborhood
Location
- Region: Linden
- Subdivision: None
Price history
| Date | Event | Price |
|---|---|---|
| 6/20/2025 | Sold | $315,000+5%$169/sqft |
Source: | ||
| 5/2/2025 | Pending sale | $299,900$161/sqft |
Source: | ||
| 4/25/2025 | Listed for sale | $299,900+132.5%$161/sqft |
Source: | ||
| 5/21/2010 | Sold | $129,000$69/sqft |
Source: Public Record Report a problem | ||
Public tax history
| Year | Property taxes | Tax assessment |
|---|---|---|
| 2025 | $851 | $37,050 |
| 2024 | $851 | $37,050 |
| 2023 | $851 | $37,050 |
Find assessor info on the county website
Neighborhood: 37096
Nearby schools
GreatSchools rating
- 7/10Linden Middle SchoolGrades: 5-8Distance: 8.8 mi
- 4/10Perry County High SchoolGrades: 9-12Distance: 8.8 mi
- 3/10Linden Elementary SchoolGrades: PK-4Distance: 8.9 mi
Schools provided by the listing agent
- Elementary: Linden Elementary
- Middle: Linden Middle School
- High: Perry County High School
Source: RealTracs MLS as distributed by MLS GRID. This data may not be complete. We recommend contacting the local school district to confirm school assignments for this home.
Get pre-qualified for a loan
At Zillow Home Loans, we can pre-qualify you in as little as 5 minutes with no impact to your credit score.An equal housing lender. NMLS #10287.

