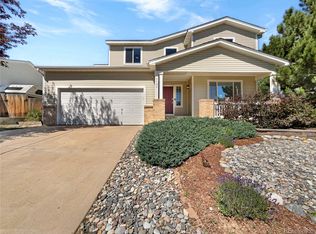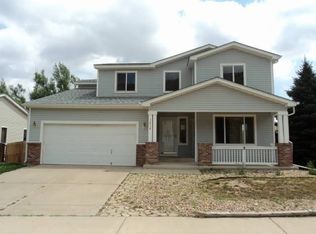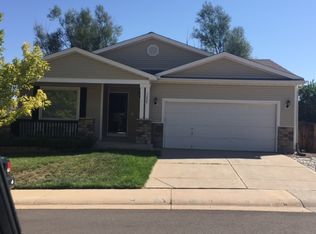Welcome to this great family home. Brand New 2020 High Efficiency HVAC System - 95.1% 2 Stage Variable Speed ECM Furnace with 20 SEER Modulating Inverter Air Conditioner, WiFi Thermostat and Whole House humidifier. New professionally installed ceiling fans in every room. New can lighting throughout main floor. New Bathrooms - new toilets, new vanities, new floors. New paint in all rooms. Brand New GE Top of the Line Appliances with Gas Stove and Oven. New Kitchen counters, new custom backsplash, new under mount sink, and new faucet. Laminate wood floor on the entire first floor. Brand new carpet upstairs and in all bedrooms. New sliding glass door and large window. New Roof 2019. Huge concrete basketball/recreation area. Extra concrete driveway. Bring all of your toys! Brand new fences in all sides of the yard. Large unfinished basement ready for you design. Large 2 car garage. One of the nicest homes on the street. Ready for a new family! Seller lives here with his kids. Please leave lights as you found them and practice all Covid-19 protocol. If you are sick, stay home
This property is off market, which means it's not currently listed for sale or rent on Zillow. This may be different from what's available on other websites or public sources.


