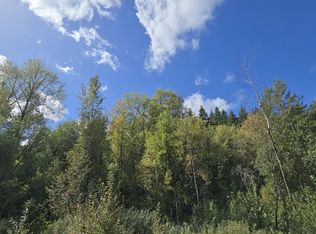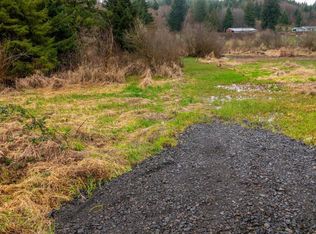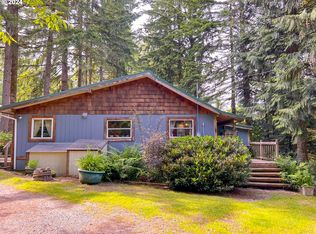Sold
$710,000
71829 Beaver Springs Rd, Rainier, OR 97048
3beds
1,512sqft
Residential, Manufactured Home
Built in 2016
27.5 Acres Lot
$704,900 Zestimate®
$470/sqft
$2,006 Estimated rent
Home value
$704,900
Estimated sales range
Not available
$2,006/mo
Zestimate® history
Loading...
Owner options
Explore your selling options
What's special
27.5 RR5 park-like acres!! Amazing potential!! Imagine, sitting out on your beautiful deck drinking a cup of coffee in the morning as the sun rises, watching the Elk and Deer graze in the meadow full of wildflowers below. As you take in the fresh crisp air, you see above soaring Eagles or hear the Sandhill Crane as they fly overhead. You are far away from the noise, the concrete and hustle and bustle of the city and you find peace within your beautiful 27.5-acre forested sanctuary. If your dream includes living in privacy, off the main road, a sweet little creek and an artesian spring fed year around pond, the taste of fresh well water, and living in a well built and cared for home, then THIS is for you. Situated well away from the view of others, within the 27.5 acres of a healthy Douglas Fir Forest is a 2016, 3 bedroom, 2 bath, 1512 square foot Golden West ,Patriot, manufactured home with upgraded finishes and new stainless steel appliances installed in 2023. This property is built to entertain your family and friends and comes with several outbuildings and a barn for your goats and chickens. If you are searching for a place to have family close by this property could be your ticket as it is zoned RR5. The possibilities are endless and there is just too much to describe in words. One must really come tour the property to fully appreciate ALL it has to offer. But wait, there is more! The seller is happy to negotiate equipment used for property management for additional consideration. Buyer to do due diligence.
Zillow last checked: 8 hours ago
Listing updated: September 21, 2024 at 01:11pm
Listed by:
Jane Garcia 503-396-1016,
Keller Williams Realty Professionals
Bought with:
Gabe Terreson, 201211903
Savi Realty, Inc.
Source: RMLS (OR),MLS#: 24494630
Facts & features
Interior
Bedrooms & bathrooms
- Bedrooms: 3
- Bathrooms: 2
- Full bathrooms: 2
- Main level bathrooms: 2
Primary bedroom
- Features: Double Sinks, Shower, Soaking Tub, Vaulted Ceiling, Walkin Closet
- Level: Main
Bedroom 2
- Features: Closet
- Level: Main
Bedroom 3
- Features: Closet
- Level: Main
Dining room
- Features: Sliding Doors
- Level: Main
Kitchen
- Features: Dishwasher, Island, Microwave, Pantry, Barn Door, Free Standing Range, Free Standing Refrigerator, Granite
- Level: Main
Living room
- Features: Builtin Features, Vaulted Ceiling
- Level: Main
Heating
- Forced Air
Cooling
- Window Unit(s)
Appliances
- Included: Dishwasher, Free-Standing Range, Free-Standing Refrigerator, Microwave, Stainless Steel Appliance(s), Electric Water Heater
- Laundry: Laundry Room
Features
- Granite, Soaking Tub, Vaulted Ceiling(s), Closet, Kitchen Island, Pantry, Built-in Features, Double Vanity, Shower, Walk-In Closet(s)
- Flooring: Wall to Wall Carpet
- Doors: Sliding Doors
- Windows: Double Pane Windows, Vinyl Frames
- Basement: Crawl Space
- Number of fireplaces: 1
- Fireplace features: Stove, Wood Burning
Interior area
- Total structure area: 1,512
- Total interior livable area: 1,512 sqft
Property
Parking
- Parking features: Driveway, RV Access/Parking
- Has uncovered spaces: Yes
Accessibility
- Accessibility features: Main Floor Bedroom Bath, One Level, Utility Room On Main, Accessibility
Features
- Levels: One
- Stories: 1
- Patio & porch: Deck
- Exterior features: Fire Pit, Yard
- Has spa: Yes
- Spa features: Free Standing Hot Tub
- Has view: Yes
- View description: Territorial
- Waterfront features: Pond
Lot
- Size: 27.50 Acres
- Features: Gentle Sloping, Private, Secluded, Trees, Wooded, Acres 20 to 50
Details
- Additional structures: Barn, Outbuilding, RVParking, ToolShed
- Parcel number: 19114
- Zoning: RR5
Construction
Type & style
- Home type: MobileManufactured
- Property subtype: Residential, Manufactured Home
Materials
- Lap Siding
- Foundation: Block, Slab
- Roof: Composition
Condition
- Resale
- New construction: No
- Year built: 2016
Utilities & green energy
- Sewer: Standard Septic
- Water: Well
Community & neighborhood
Location
- Region: Rainier
Other
Other facts
- Body type: Double Wide
- Listing terms: Cash,Conventional
- Road surface type: Paved
Price history
| Date | Event | Price |
|---|---|---|
| 9/20/2024 | Sold | $710,000-4.1%$470/sqft |
Source: | ||
| 8/12/2024 | Pending sale | $740,000$489/sqft |
Source: | ||
| 8/6/2024 | Price change | $740,000-6.9%$489/sqft |
Source: | ||
| 6/24/2024 | Price change | $795,000-6.5%$526/sqft |
Source: | ||
| 5/31/2024 | Price change | $850,000-10.5%$562/sqft |
Source: | ||
Public tax history
| Year | Property taxes | Tax assessment |
|---|---|---|
| 2024 | $1,994 +0.8% | $170,969 +3% |
| 2023 | $1,978 +5.6% | $165,995 +3% |
| 2022 | $1,873 +3% | $161,163 +3% |
Find assessor info on the county website
Neighborhood: 97048
Nearby schools
GreatSchools rating
- 4/10Hudson Park Elementary SchoolGrades: K-6Distance: 4.3 mi
- 6/10Rainier Jr/Sr High SchoolGrades: 7-12Distance: 4.3 mi
Schools provided by the listing agent
- Elementary: Hudson Park
- Middle: Rainier
- High: Rainier
Source: RMLS (OR). This data may not be complete. We recommend contacting the local school district to confirm school assignments for this home.


