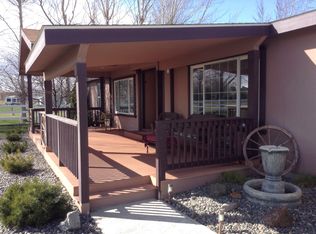Sold
$485,000
71823 Meadow Loop, Boardman, OR 97818
6beds
2,842sqft
Residential, Single Family Residence
Built in 2001
1.78 Acres Lot
$468,200 Zestimate®
$171/sqft
$2,866 Estimated rent
Home value
$468,200
Estimated sales range
Not available
$2,866/mo
Zestimate® history
Loading...
Owner options
Explore your selling options
What's special
Located just 3 miles east of Boardman City limits, this 2001 Custom home offers spacious living area, both inside and out. With a total of 6 bedrooms 2 full bathrooms, an office/den, and a play area, there is plenty of room for everyone. The minute you drive onto the property you will notice the amenities here with plenty of parking area and nice sized, graveled, area for RV parking, large front lawn, and covered front porch for enjoying those beautiful sunsets. The expansive living room with the vaulted ceilings is a great open area for gatherings. There is a pass thru window from the kitchen into living room for convenience. All kitchen appliances are part of the sale, including a newer stainless steel refrigerator. The bedrooms are situated for privacy, as the primary bedroom is on the southeast side of the home, there are two bedrooms and main bathroom on west side of home and the new conversion of the garage into 3 bedrooms and a play area on the north side of the home. The dining area includes a built-in pantry and offers a door the back patio. As you enter this backyard, you immediately feel the serenity and peacefulness this property offers. The full 1.78 acres has irrigation to the established lawn, the pasture area, the fruit trees and the garden area. Also included is a nice chicken coop and a large storage container. All fenced with additional landscaping makes this country living home a must see to believe and appreciate. Call and schedule your showing soon -
Zillow last checked: 8 hours ago
Listing updated: August 09, 2025 at 01:56am
Listed by:
Lee Docken 541-571-0062,
Mountain Valley Land Company
Bought with:
Katie Teas, 201254064
Windermere Group One Hermiston
Source: RMLS (OR),MLS#: 24341759
Facts & features
Interior
Bedrooms & bathrooms
- Bedrooms: 6
- Bathrooms: 2
- Full bathrooms: 2
- Main level bathrooms: 2
Primary bedroom
- Features: Closet, Wallto Wall Carpet
- Level: Main
Bedroom 1
- Features: Laminate Flooring
- Level: Main
Bedroom 2
- Features: Closet, Wallto Wall Carpet
- Level: Main
Bedroom 3
- Features: Closet, Wallto Wall Carpet
- Level: Main
Bedroom 4
- Features: Laminate Flooring
- Level: Main
Bedroom 5
- Features: Laminate Flooring
- Level: Main
Dining room
- Features: Pantry, Sliding Doors
- Level: Main
Kitchen
- Features: Dishwasher, Disposal, Galley, Microwave, Free Standing Range, Free Standing Refrigerator, Tile Floor
- Level: Main
Living room
- Features: Ceiling Fan, Vaulted Ceiling, Wallto Wall Carpet
- Level: Main
Heating
- Forced Air
Cooling
- Central Air
Appliances
- Included: Dishwasher, Disposal, Free-Standing Range, Free-Standing Refrigerator, Microwave, Electric Water Heater
- Laundry: Laundry Room
Features
- Ceiling Fan(s), Vaulted Ceiling(s), Closet, Pantry, Galley, Tile
- Flooring: Laminate, Tile, Wall to Wall Carpet
- Doors: Sliding Doors
- Windows: Vinyl Frames
- Basement: Crawl Space
Interior area
- Total structure area: 2,842
- Total interior livable area: 2,842 sqft
Property
Parking
- Parking features: Driveway, RV Access/Parking, Converted Garage
- Has uncovered spaces: Yes
Accessibility
- Accessibility features: One Level, Accessibility
Features
- Stories: 1
- Patio & porch: Patio
- Exterior features: Garden, Yard
- Fencing: Fenced
- Has view: Yes
- View description: Territorial
Lot
- Size: 1.78 Acres
- Features: Level, Pasture, Trees, Acres 1 to 3
Details
- Additional structures: Outbuilding, PoultryCoop, RVParking
- Parcel number: 9357
- Zoning: FR
Construction
Type & style
- Home type: SingleFamily
- Architectural style: Custom Style,Ranch
- Property subtype: Residential, Single Family Residence
Materials
- Other
- Foundation: Concrete Perimeter
- Roof: Composition
Condition
- Resale
- New construction: No
- Year built: 2001
Utilities & green energy
- Sewer: Sand Filtered, Septic Tank
- Water: Well
- Utilities for property: Satellite Internet Service
Community & neighborhood
Location
- Region: Boardman
Other
Other facts
- Listing terms: Cash,Conventional,FHA,VA Loan
- Road surface type: Paved
Price history
| Date | Event | Price |
|---|---|---|
| 8/6/2025 | Sold | $485,000-0.8%$171/sqft |
Source: | ||
| 6/18/2025 | Pending sale | $489,000$172/sqft |
Source: | ||
| 4/28/2025 | Price change | $489,000-2%$172/sqft |
Source: | ||
| 4/14/2025 | Pending sale | $499,000$176/sqft |
Source: | ||
| 2/15/2025 | Listed for sale | $499,000$176/sqft |
Source: | ||
Public tax history
| Year | Property taxes | Tax assessment |
|---|---|---|
| 2024 | $2,942 +3.3% | $218,070 +3% |
| 2023 | $2,848 +2.9% | $211,720 +3% |
| 2022 | $2,768 +4.2% | $205,560 +5.7% |
Find assessor info on the county website
Neighborhood: 97818
Nearby schools
GreatSchools rating
- 2/10Windy River Elementary SchoolGrades: 4-6Distance: 2.9 mi
- 2/10Riverside Junior/Senior High SchoolGrades: 7-12Distance: 2.8 mi
- 3/10Sam Boardman Elementary SchoolGrades: K-3Distance: 2.9 mi
Schools provided by the listing agent
- Elementary: Sam Boardman
- Middle: Riverside
- High: Riverside
Source: RMLS (OR). This data may not be complete. We recommend contacting the local school district to confirm school assignments for this home.
Get pre-qualified for a loan
At Zillow Home Loans, we can pre-qualify you in as little as 5 minutes with no impact to your credit score.An equal housing lender. NMLS #10287.
