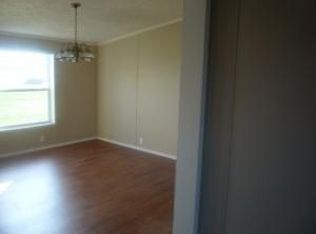Closed
$351,000
7182 W Division Line Rd, Delphi, IN 46923
4beds
2,072sqft
Single Family Residence
Built in 1949
5.65 Acres Lot
$360,800 Zestimate®
$--/sqft
$2,008 Estimated rent
Home value
$360,800
Estimated sales range
Not available
$2,008/mo
Zestimate® history
Loading...
Owner options
Explore your selling options
What's special
There is plenty of room for all of your animals on this property! The 4 bedroom two bathroom home offers a spacious layout with hardwood floors throughout the majority of the house. Two bedrooms are conveniently located on the main floor and two are located upstairs. The dry basement provides extra storage or recreational space. The attached two and a half car garage and two car detached garage provide ample parking space. The roof is only 10 years old and the new well was installed in 2015. The livestock barn is complete with gas, electricity, water, and a concrete floor- ready for those 4-H animals! There is a second barn that is 28ft x 58ft and features electronic garage door openers on all four doors. The surrounding land is currently a hay field and could easily be fenced for pasture or used as garden space. Sitting well off the road, this property provides privacy and tranquility while being conveniently located just two miles from the Hoosier Heartland Highway and Delphi city limits. It’s a short 12-minute drive to Rossville and a quick 20-minute trip to Lafayette. This home is priced to sell- don't miss out on this one!
Zillow last checked: 8 hours ago
Listing updated: September 20, 2024 at 11:11am
Listed by:
Erin Walker Agt:765-242-4814,
BerkshireHathaway HS IN Realty
Bought with:
Dawn Dilley, RB14023602
F.C. Tucker/Shook
Source: IRMLS,MLS#: 202429320
Facts & features
Interior
Bedrooms & bathrooms
- Bedrooms: 4
- Bathrooms: 2
- Full bathrooms: 2
- Main level bedrooms: 2
Bedroom 1
- Level: Main
Bedroom 2
- Level: Main
Dining room
- Level: Main
- Area: 150
- Dimensions: 10 x 15
Kitchen
- Level: Main
- Area: 180
- Dimensions: 18 x 10
Living room
- Level: Main
- Area: 270
- Dimensions: 18 x 15
Heating
- Natural Gas, Forced Air
Cooling
- Central Air
Appliances
- Included: Refrigerator, Dryer-Gas, Gas Range, Electric Water Heater, Water Softener Owned
- Laundry: Dryer Hook Up Gas/Elec, Main Level
Features
- Ceiling Fan(s), Laminate Counters, Stand Up Shower, Tub/Shower Combination, Main Level Bedroom Suite
- Flooring: Hardwood, Laminate
- Basement: Partial,Block
- Has fireplace: No
- Fireplace features: None
Interior area
- Total structure area: 3,192
- Total interior livable area: 2,072 sqft
- Finished area above ground: 2,072
- Finished area below ground: 0
Property
Parking
- Total spaces: 2.5
- Parking features: Attached, Garage Door Opener, Gravel
- Attached garage spaces: 2.5
- Has uncovered spaces: Yes
Features
- Levels: One and One Half
- Stories: 1
- Fencing: None
Lot
- Size: 5.65 Acres
- Features: 3-5.9999, Rural
Details
- Additional structures: Barn(s), Second Garage
- Parcel number: 081108000003.000006
- Other equipment: Sump Pump
Construction
Type & style
- Home type: SingleFamily
- Architectural style: Traditional
- Property subtype: Single Family Residence
Materials
- Vinyl Siding
- Roof: Asphalt
Condition
- New construction: No
- Year built: 1949
Utilities & green energy
- Gas: NIPSCO
- Sewer: Septic Tank
- Water: Well
Community & neighborhood
Location
- Region: Delphi
- Subdivision: None
Other
Other facts
- Listing terms: Cash,Conventional,FHA,USDA Loan,VA Loan
Price history
| Date | Event | Price |
|---|---|---|
| 9/20/2024 | Sold | $351,000+0.3% |
Source: | ||
| 8/5/2024 | Listed for sale | $350,000+29.6% |
Source: | ||
| 12/17/2021 | Sold | $270,000+0% |
Source: | ||
| 12/2/2021 | Pending sale | $269,900 |
Source: | ||
| 11/30/2021 | Listed for sale | $269,900+67.6% |
Source: | ||
Public tax history
| Year | Property taxes | Tax assessment |
|---|---|---|
| 2024 | $2,118 +21.7% | $297,600 +6.7% |
| 2023 | $1,741 +46.5% | $278,900 +11.5% |
| 2022 | $1,188 -3.3% | $250,100 +25.5% |
Find assessor info on the county website
Neighborhood: 46923
Nearby schools
GreatSchools rating
- 7/10Delphi Community Elementary SchoolGrades: PK-5Distance: 2.3 mi
- 7/10Delphi Community Middle SchoolGrades: 6-8Distance: 2 mi
- 5/10Delphi Community High SchoolGrades: 9-12Distance: 2 mi
Schools provided by the listing agent
- Elementary: Delphi Community
- Middle: Delphi Community
- High: Delphi
- District: Delphi Community School Corp.
Source: IRMLS. This data may not be complete. We recommend contacting the local school district to confirm school assignments for this home.

Get pre-qualified for a loan
At Zillow Home Loans, we can pre-qualify you in as little as 5 minutes with no impact to your credit score.An equal housing lender. NMLS #10287.
