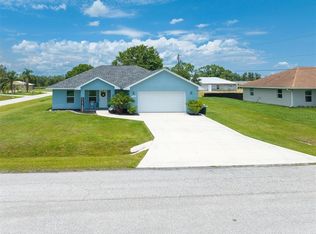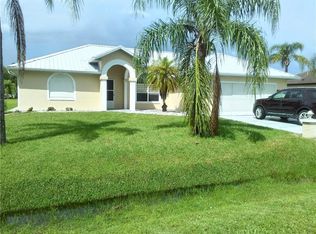CUSTOM BUILT HOME , BRAND NEW !! This home has 3 BR's, 2 full baths; Kitchen and dining combo; large living room; pantry in kitchen; wood look ceramic tile thru out, Granite counter tops, breakfast bar, assessable wide doors and master shower, Delta fixtures, 14 Seer C/H/A, Aluminum soffit and fascia, extra wide driveway, Hurricane proof windows, R 30 insulation, inside utility room with Washer dryer hookup, fans with lights in all bedrooms, French doors to rear porch. Lot is sodded and landscaped. This builder spared no expense to make this home just perfect for you and easy access to Punta Gorda, Port Charlotte and the Sunny Breeze golf course. This is a large, brand new buyer ready home. Make it yours !!! ** **seller may finance with acceptable terms and down pymt. ***
This property is off market, which means it's not currently listed for sale or rent on Zillow. This may be different from what's available on other websites or public sources.


