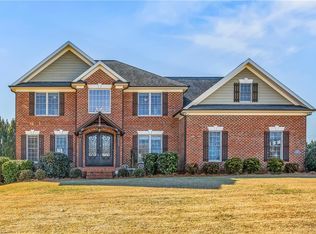PRICED $60,000 BELOW TAX VALUE! 4 Bedrooms,3 1/2 Baths all on one level in beautiful Steeplegate.You won't find a floor plan like this elsewhere. Features include:oversized garage, built-in cabinets on each side of fireplace, cabinet space galore in spacious kitchen,crown molding throughout,4th bedroom with private bath can be used as in law suite,covered back porch with an additional lower level patio bordered with brick and wrought iron. Dining room furniture stays.One year Home Warranty!Brokered And Advertised By: Allred & Company, REALTORSListing Agent: Karen Allred, ABR,CRB,CRS,GRI
This property is off market, which means it's not currently listed for sale or rent on Zillow. This may be different from what's available on other websites or public sources.
