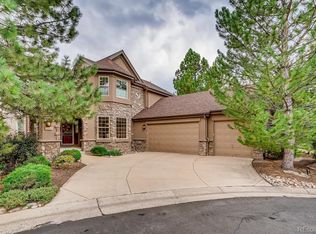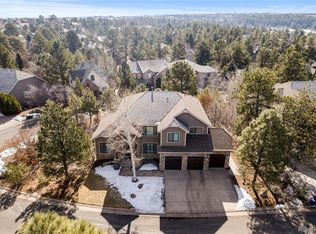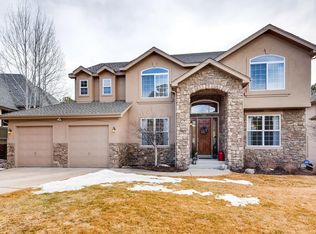Lovely Two Story Home with a Rare Main Floor Master Bedroom Features a Stunning Mountain Decor and Feel, Located on a Very Private Treed Lot on Cul De Sac in Highly Desirable Forest Park Neighborhood in Prestigious Castle Pines. Walk into this Warm and Inviting Home With Lots of Windows and High Ceilings and you are Greeted by a Lovely Study/Office w/ Custom Made Built-Ins and a Cozy Fireplace. Entertain Family/Friends in your Large Formal Dining Room. Floor Plan Opens up to a Light, Bright Family Room with Lots of Custom Built-In Cabinets, Gas Fireplace with Beautiful Hearth Surround. Large Kitchen with Eat In Area- Classic Knotty Pine Custom Cabinets, Granite Counters, Gas Stove, Double Convection Oven and Large Pantry. Spacious Deck off Kitchen Offering Views of the Private Back Yard. 2nd Level has a Loft Area with Custom Built In Cabs and Desk Along With Beautiful Mountain Views. Two Additional Bedrooms and Full Bath. Unfinished Walk-Out Basement Ready For Your Personal Touch!
This property is off market, which means it's not currently listed for sale or rent on Zillow. This may be different from what's available on other websites or public sources.


