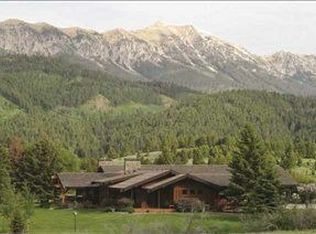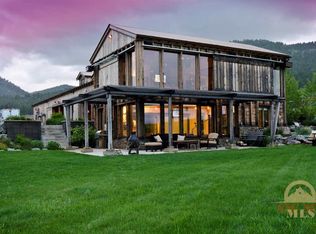This magnificent estate is the essence of Montana living. Unsurpassed craftsmanship to stimulate the senses located on a private, gated setting in prestigious Bridger Canyon. Featuring stunning main house, top of the line finishes & spacious rooms. Chef's kitchen with commercial wolf range. Large guest house,several garages, bus barn, shop, hay storage & more. On nearly 98, all usable, fenced acres. 360 degree views of the mountains & canyon. Creek & water rights. Meticulous, lush, extensive landscaping. Home was taken down to the studs and completely rebuilt inside and out. 3 A/C units, 40KW Standby Generator. 3-1000 Gal buried propane tanks. Water rights convey. Electric entrance gate remote, or phone controlled. Too much to list. Call LA for Features Sheet and full pkg. Main house 3 Br/2 1/2 Bath and Guest is 2 Br/2 Bath.
This property is off market, which means it's not currently listed for sale or rent on Zillow. This may be different from what's available on other websites or public sources.

