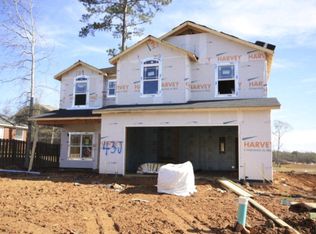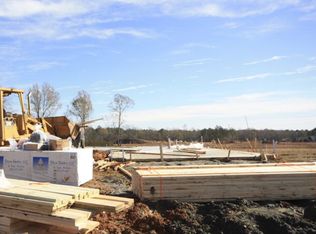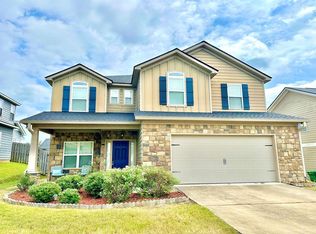Beautiful 4-bedroom, 3 bath home in Midland, GA conveniently located near two top rated public schools. Open floor plan with hardwood floors, bonus room (can be used as an office), rec room, electric fireplace (in family room), plantation shutters, bedroom with full bath and walk-in closet (on first floor). Large master bedroom with washer and dryer in connected sitting room. Spacious fenced in yard with garden out back. Large walk-in attic with plenty of storage space. A two-car garage equipped with a sink and panel for inground sprinkler system.
This property is off market, which means it's not currently listed for sale or rent on Zillow. This may be different from what's available on other websites or public sources.



