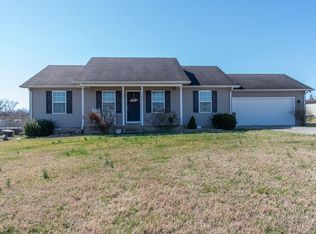This 2 story cape cod with a pretty front porch has space for outdoor activities and a large bonus room that could be used as a 4th bedroom or space for anything. Dark hardwoods are on the main floor and carpet upstairs in the large guest bedrooms. Soft appealing paint colors and tile backsplash add extra style. A great kitchen pantry and actual space for 2 cars in the garage for function.
This property is off market, which means it's not currently listed for sale or rent on Zillow. This may be different from what's available on other websites or public sources.
