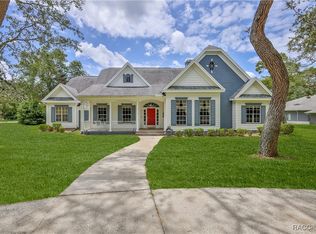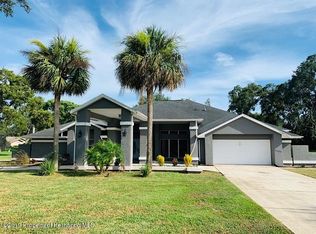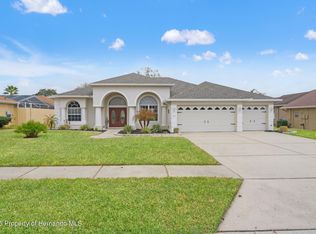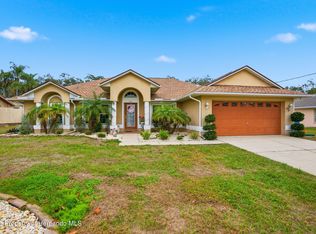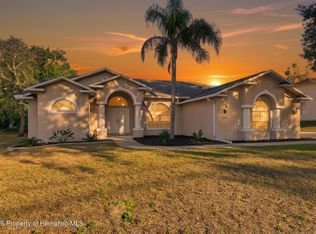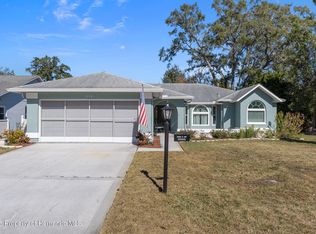PRICED BELOW RECENT APPRAISAL! Welcome home to this exceptional home in the sought after Lake In The Woods neighborhood! Pulling up to the home, you're greeted by a beautiful landscape and stunning curb appeal to make you feel right at home! This home features 4 bedrooms, 2 bathrooms, PLUS AN ADDITIONAL OFFICE! As you enter you'll notice new pavers (4/25) and you'll be greeted by double doors to lead you into the home, you'll immediately notice the custom made shiplap wall that ties the room together and gives you a warm welcome! Working from home is a delight, with large windows and a dedicated office, you'll have a great view of your front yard and so much natural light! The kitchen is absolutely remarkable, featuring new (2025) stainless steel appliances, with plenty of counter space and a gorgeous tile backsplash, with even MORE natural light, featuring overhead skylights to help open up the room. Enjoy dinner with even more large windows and a stunning view of your spacious pool, but we'll get to that later! Immediately off your kitchen, you'll notice the large and welcoming living room, featuring vaulted ceilings and a wood burning fireplace, this is the perfect space for movie nights or entertaining guests. This home has exceptional flow and is convenient for all lifestyles, whether you're having a small family gathering or hosting for large parties, this one can do it all! Right off your living room, you'll notice the 3 spare bedrooms, one of which leading right to the pool, and all generously sized, sharing the recently remodeled guest bathroom! Let's get to the best part, the pool! Your pool deck and lanai features pavers all throughout the outside, as well as a large seating area, perfect for nighttime hangouts, and look at the SIZE of the pool! So spacious and welcoming, you'll never want to get out! Right outside of your lanai, you'll see the beautiful custom made deck and a large pergola, with a custom paver walkway to your campfire, perfect for summer nights with friends and family! This home has so many features, not to mention being on over a half acre on a corner lot, and a short drive to shops, Weeki Wachee Springs, and dining! Call today to make this one yours before it's gone!
For sale
$472,500
7180 Royal Oak Dr, Spring Hill, FL 34607
4beds
2,336sqft
Est.:
Single Family Residence
Built in 1987
0.6 Acres Lot
$459,000 Zestimate®
$202/sqft
$138/mo HOA
What's special
Spacious poolGorgeous tile backsplashDedicated officeCustom made shiplap wallCustom made deckStunning curb appealOverhead skylights
- 150 days |
- 280 |
- 15 |
Zillow last checked: 8 hours ago
Listing updated: November 04, 2025 at 05:52am
Listed by:
Zachary F Gerlack 352-613-0257,
RE/MAX Sunset Realty
Source: HCMLS,MLS#: 2255750
Tour with a local agent
Facts & features
Interior
Bedrooms & bathrooms
- Bedrooms: 4
- Bathrooms: 2
- Full bathrooms: 2
Heating
- Electric
Cooling
- Central Air
Appliances
- Included: Dishwasher, Disposal, Dryer, Microwave, Refrigerator, Washer
Features
- Has fireplace: No
Interior area
- Total structure area: 2,336
- Total interior livable area: 2,336 sqft
Property
Parking
- Total spaces: 2
- Parking features: Assigned, Garage
- Garage spaces: 2
Features
- Stories: 1
- Has private pool: Yes
- Pool features: In Ground, Screen Enclosure
Lot
- Size: 0.6 Acres
- Features: Corner Lot
Details
- Parcel number: R09 223 17 2642 0009 0070
- Zoning: PDP
- Zoning description: PUD
- Special conditions: Standard
Construction
Type & style
- Home type: SingleFamily
- Property subtype: Single Family Residence
Materials
- Block, Brick, Stucco
Condition
- New construction: No
- Year built: 1987
Utilities & green energy
- Sewer: Septic Tank
- Water: Public
- Utilities for property: Cable Available, Electricity Available
Community & HOA
Community
- Subdivision: Lake In The Woods Ph Ii
HOA
- Has HOA: Yes
- HOA fee: $138 monthly
- HOA name: Lake In The Woods
Location
- Region: Spring Hill
Financial & listing details
- Price per square foot: $202/sqft
- Tax assessed value: $281,603
- Annual tax amount: $463
- Date on market: 9/22/2025
- Listing terms: Cash,Conventional,FHA,VA Loan
- Electric utility on property: Yes
Estimated market value
$459,000
$436,000 - $482,000
$3,185/mo
Price history
Price history
| Date | Event | Price |
|---|---|---|
| 11/4/2025 | Price change | $472,500-0.5%$202/sqft |
Source: | ||
| 9/22/2025 | Listed for sale | $475,000$203/sqft |
Source: | ||
| 5/22/2025 | Listing removed | $475,000$203/sqft |
Source: | ||
| 4/14/2025 | Price change | $475,000-5%$203/sqft |
Source: | ||
| 3/31/2025 | Listed for sale | $500,000+81.8%$214/sqft |
Source: | ||
| 9/30/2019 | Sold | $275,000-1.4%$118/sqft |
Source: | ||
| 8/29/2019 | Pending sale | $279,000$119/sqft |
Source: BHHS Florida Properties #2202842 Report a problem | ||
| 7/31/2019 | Listed for sale | $279,000+26.8%$119/sqft |
Source: BHHS Florida Properties #2202842 Report a problem | ||
| 4/17/2017 | Sold | $220,000$94/sqft |
Source: | ||
| 2/10/2017 | Listed for sale | $220,000+18.9%$94/sqft |
Source: RE/MAX Marketing Specialists #2181384 Report a problem | ||
| 7/20/2011 | Sold | $185,000-7%$79/sqft |
Source: Public Record Report a problem | ||
| 5/17/2011 | Price change | $199,000-7%$85/sqft |
Source: RE/MAX ADVANTAGE REALTY #2124511 Report a problem | ||
| 2/2/2011 | Listed for sale | $214,000-12.2%$92/sqft |
Source: Re/Max Advantage Realty #2124511 Report a problem | ||
| 8/3/2004 | Sold | $243,600$104/sqft |
Source: Public Record Report a problem | ||
Public tax history
Public tax history
| Year | Property taxes | Tax assessment |
|---|---|---|
| 2024 | $464 +11.6% | $205,499 +3% |
| 2023 | $416 +22.7% | $199,514 +3% |
| 2022 | $339 | $193,703 +3% |
| 2021 | $339 -89.1% | $188,061 +5.7% |
| 2020 | $3,109 | $177,899 +17% |
| 2019 | -- | $152,094 +1.9% |
| 2018 | $1,684 -27.8% | $149,258 +14.6% |
| 2017 | $2,332 | $130,265 |
Find assessor info on the county website
BuyAbility℠ payment
Est. payment
$2,948/mo
Principal & interest
$2215
Property taxes
$595
HOA Fees
$138
Climate risks
Neighborhood: Lake in the Woods
Nearby schools
GreatSchools rating
- 2/10Deltona Elementary SchoolGrades: PK-5Distance: 2.8 mi
- 4/10Fox Chapel Middle SchoolGrades: 6-8Distance: 2.3 mi
- 3/10Weeki Wachee High SchoolGrades: 9-12Distance: 7.5 mi
Schools provided by the listing agent
- Elementary: Deltona
- Middle: Fox Chapel
- High: Weeki Wachee
Source: HCMLS. This data may not be complete. We recommend contacting the local school district to confirm school assignments for this home.
