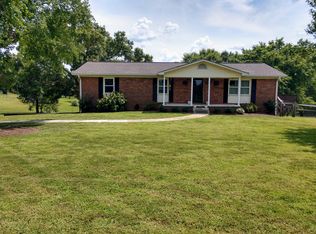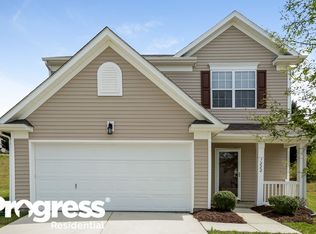Closed
$500,000
7180 Pharr Mill Rd, Harrisburg, NC 28075
3beds
1,940sqft
Single Family Residence
Built in 1974
1.08 Acres Lot
$498,700 Zestimate®
$258/sqft
$2,126 Estimated rent
Home value
$498,700
$459,000 - $539,000
$2,126/mo
Zestimate® history
Loading...
Owner options
Explore your selling options
What's special
Move-In Ready only begins to describe this beautiful 1-story, carpet-free, home! Plus, this home sits on approximately 1.08 acres and there's NO HOA! As soon as you step into this home you'll be WOW'd by the open floor plan, beautiful hardwoods and sleek and modern Kitchen! The Kitchen is accented by high-end stainless steel appliances AND the Refrigerator conveys! Entertaining is easy as there's a huge island and Breakfast Bar in the Kitchen! Feel like dining outdoors, the expansive 612 sq. ft. Deck with a view is just steps away! The Den/Office has French Doors so there's privacy if working from home. The Primary Bedroom is a dream and the ensuite Bathroom is modern with a luxury-level shower and heated tile floors! There are 2 additional Guest Bedrooms and the Guest Bath is modern as well! Other key extras include a Tankless Water Heater, whole home Water Softener & Filtration System, Irrigation System around entire yard AND Septic Tank permitted and replaced in June 2024!
Zillow last checked: 8 hours ago
Listing updated: February 25, 2025 at 11:36am
Listing Provided by:
Debbie Lipszyc debbie@dreamhavengroup.com,
Giving Tree Realty
Bought with:
Brian Lipszyc
Giving Tree Realty
Source: Canopy MLS as distributed by MLS GRID,MLS#: 4198540
Facts & features
Interior
Bedrooms & bathrooms
- Bedrooms: 3
- Bathrooms: 2
- Full bathrooms: 2
- Main level bedrooms: 3
Primary bedroom
- Features: Walk-In Closet(s)
- Level: Main
Bedroom s
- Level: Main
Bathroom full
- Level: Main
Den
- Level: Main
Dining area
- Level: Main
Kitchen
- Features: Breakfast Bar, Kitchen Island
- Level: Main
Laundry
- Level: Main
Living room
- Level: Main
Heating
- Heat Pump
Cooling
- Ceiling Fan(s), Central Air
Appliances
- Included: Dishwasher, Disposal, Exhaust Hood, Gas Range, Microwave, Refrigerator, Tankless Water Heater
- Laundry: Laundry Room, Main Level
Features
- Breakfast Bar, Kitchen Island, Open Floorplan, Pantry, Walk-In Closet(s)
- Flooring: Tile, Wood
- Doors: French Doors, Sliding Doors
- Has basement: No
- Attic: Pull Down Stairs
Interior area
- Total structure area: 1,940
- Total interior livable area: 1,940 sqft
- Finished area above ground: 1,940
- Finished area below ground: 0
Property
Parking
- Total spaces: 2
- Parking features: Driveway, Attached Garage, Garage Faces Side, Garage on Main Level
- Attached garage spaces: 2
- Has uncovered spaces: Yes
Accessibility
- Accessibility features: Two or More Access Exits
Features
- Levels: One
- Stories: 1
- Patio & porch: Deck, Front Porch
- Exterior features: In-Ground Irrigation
Lot
- Size: 1.08 Acres
- Features: Level
Details
- Parcel number: 55179389290000
- Zoning: RL
- Special conditions: Standard
Construction
Type & style
- Home type: SingleFamily
- Property subtype: Single Family Residence
Materials
- Brick Full
- Foundation: Crawl Space
Condition
- New construction: No
- Year built: 1974
Utilities & green energy
- Sewer: Septic Installed
- Water: Well
Community & neighborhood
Location
- Region: Harrisburg
- Subdivision: None
Other
Other facts
- Listing terms: Cash,Conventional
- Road surface type: Concrete, Paved
Price history
| Date | Event | Price |
|---|---|---|
| 2/25/2025 | Sold | $500,000$258/sqft |
Source: | ||
| 12/24/2024 | Listed for sale | $500,000$258/sqft |
Source: | ||
| 11/23/2024 | Listing removed | $500,000$258/sqft |
Source: | ||
| 11/8/2024 | Listed for sale | $500,000+58.7%$258/sqft |
Source: | ||
| 6/18/2019 | Sold | $315,000-3.1%$162/sqft |
Source: | ||
Public tax history
| Year | Property taxes | Tax assessment |
|---|---|---|
| 2024 | $3,262 -12.1% | $330,870 +4.7% |
| 2023 | $3,712 +1.1% | $315,920 +1.1% |
| 2022 | $3,670 +7.3% | $312,340 |
Find assessor info on the county website
Neighborhood: Canterfield Estates
Nearby schools
GreatSchools rating
- 5/10Patriots ElementaryGrades: K-5Distance: 1.5 mi
- 4/10C. C. Griffin Middle SchoolGrades: 6-8Distance: 1.4 mi
- 6/10Hickory Ridge HighGrades: 9-12Distance: 1.5 mi
Schools provided by the listing agent
- Elementary: Patriots
- Middle: Roberta Road
- High: Jay M. Robinson
Source: Canopy MLS as distributed by MLS GRID. This data may not be complete. We recommend contacting the local school district to confirm school assignments for this home.
Get a cash offer in 3 minutes
Find out how much your home could sell for in as little as 3 minutes with a no-obligation cash offer.
Estimated market value
$498,700
Get a cash offer in 3 minutes
Find out how much your home could sell for in as little as 3 minutes with a no-obligation cash offer.
Estimated market value
$498,700

