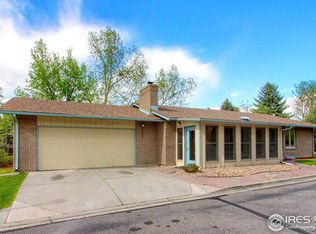Sold for $875,000 on 08/21/24
$875,000
7180 Mount Sherman Rd, Longmont, CO 80503
5beds
2,725sqft
Residential-Detached, Residential
Built in 1968
10,574 Square Feet Lot
$857,900 Zestimate®
$321/sqft
$3,279 Estimated rent
Home value
$857,900
$798,000 - $927,000
$3,279/mo
Zestimate® history
Loading...
Owner options
Explore your selling options
What's special
Discover the charm of this spacious 5-bedroom, 3-bathroom home located in Gunbarrel Estates. Recently updated, it features a modern kitchen with quartz countertops, complemented by rich wood floors. Outside, the 1/4-acre property boasts beautifully landscaped grounds with two expansive decks, perennial gardens, and a large outdoor living yard. Inside, the open floor plan seamlessly connects the living and kitchen areas, illuminated by skylights that accentuate the airy feel. A unique feature includes an enclosed sunroom/dining room, perfect for enjoying meals with a view of the outdoors. Additionally, a dog run, and a large two-car garage cater to practical needs. Situated near an excellent park and trail system, this home offers both tranquility and convenience for outdoor enthusiasts and families alike.
Zillow last checked: 8 hours ago
Listing updated: August 21, 2024 at 01:28pm
Listed by:
Peter Maybee 303-818-2525,
Slifer Smith & Frampton-Bldr
Bought with:
Beau Burris
Burris Real Estate
Source: IRES,MLS#: 1012728
Facts & features
Interior
Bedrooms & bathrooms
- Bedrooms: 5
- Bathrooms: 3
- Full bathrooms: 1
- 3/4 bathrooms: 2
- Main level bedrooms: 1
Primary bedroom
- Area: 324
- Dimensions: 18 x 18
Dining room
- Area: 156
- Dimensions: 13 x 12
Family room
- Area: 360
- Dimensions: 24 x 15
Kitchen
- Area: 144
- Dimensions: 12 x 12
Living room
- Area: 208
- Dimensions: 16 x 13
Heating
- Forced Air
Cooling
- Attic Fan, Whole House Fan
Appliances
- Included: Gas Range/Oven, Dishwasher, Refrigerator, Washer, Dryer
- Laundry: Washer/Dryer Hookups, In Basement
Features
- Open Floorplan, Walk-In Closet(s), Open Floor Plan, Walk-in Closet
- Flooring: Other
- Windows: Window Coverings, Wood Frames, Wood Windows
- Basement: Full,Partially Finished
- Has fireplace: Yes
- Fireplace features: Family/Recreation Room Fireplace
Interior area
- Total structure area: 2,725
- Total interior livable area: 2,725 sqft
- Finished area above ground: 1,524
- Finished area below ground: 1,201
Property
Parking
- Total spaces: 2
- Parking features: Garage - Attached
- Attached garage spaces: 2
- Details: Garage Type: Attached
Features
- Stories: 1
- Patio & porch: Deck
- Exterior features: Lighting
- Fencing: Fenced,Wood
Lot
- Size: 10,574 sqft
- Features: Curbs, Gutters, Sidewalks, Lawn Sprinkler System, Level
Details
- Additional structures: Kennel/Dog Run
- Parcel number: R0055525
- Zoning: Res
- Special conditions: Private Owner
Construction
Type & style
- Home type: SingleFamily
- Architectural style: Ranch
- Property subtype: Residential-Detached, Residential
Materials
- Wood/Frame
- Roof: Composition
Condition
- Not New, Previously Owned
- New construction: No
- Year built: 1968
Utilities & green energy
- Electric: Electric, Xcel
- Gas: Natural Gas, Xcel
- Sewer: City Sewer
- Water: City Water, Left Hand Water Dist
- Utilities for property: Natural Gas Available, Electricity Available, Trash: Western Disposal
Community & neighborhood
Location
- Region: Longmont
- Subdivision: Gunbarrel Estates
HOA & financial
HOA
- Has HOA: Yes
- HOA fee: $25 annually
Other
Other facts
- Listing terms: Cash,Conventional
- Road surface type: Paved, Asphalt
Price history
| Date | Event | Price |
|---|---|---|
| 8/21/2024 | Sold | $875,000-4.8%$321/sqft |
Source: | ||
| 7/20/2024 | Pending sale | $919,000$337/sqft |
Source: | ||
| 7/11/2024 | Price change | $919,000-3.2%$337/sqft |
Source: | ||
| 6/22/2024 | Listed for sale | $949,000+192%$348/sqft |
Source: | ||
| 6/8/2011 | Sold | $325,000-1.5%$119/sqft |
Source: Public Record Report a problem | ||
Public tax history
| Year | Property taxes | Tax assessment |
|---|---|---|
| 2025 | $5,399 +1.2% | $50,894 -5.8% |
| 2024 | $5,334 +21.4% | $54,043 -1% |
| 2023 | $4,393 +1.8% | $54,566 +37.5% |
Find assessor info on the county website
Neighborhood: Gunbarrel
Nearby schools
GreatSchools rating
- 9/10Niwot Elementary SchoolGrades: PK-5Distance: 2.7 mi
- 3/10Sunset Middle SchoolGrades: 6-8Distance: 6 mi
- 9/10Niwot High SchoolGrades: 9-12Distance: 3 mi
Schools provided by the listing agent
- Elementary: Niwot
- Middle: Sunset Middle
- High: Niwot
Source: IRES. This data may not be complete. We recommend contacting the local school district to confirm school assignments for this home.
Get a cash offer in 3 minutes
Find out how much your home could sell for in as little as 3 minutes with a no-obligation cash offer.
Estimated market value
$857,900
Get a cash offer in 3 minutes
Find out how much your home could sell for in as little as 3 minutes with a no-obligation cash offer.
Estimated market value
$857,900
