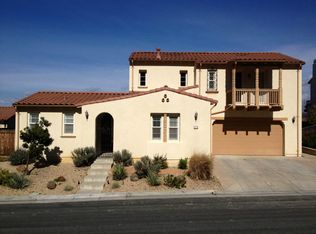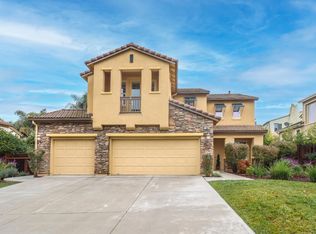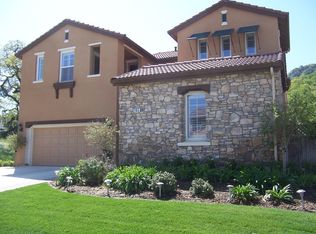Sold for $1,695,000
$1,695,000
7180 Eagle Ridge Dr, Gilroy, CA 95020
4beds
3,211sqft
Single Family Residence, Residential
Built in 2006
7,405 Square Feet Lot
$1,629,200 Zestimate®
$528/sqft
$5,638 Estimated rent
Home value
$1,629,200
$1.52M - $1.76M
$5,638/mo
Zestimate® history
Loading...
Owner options
Explore your selling options
What's special
Welcome to Eagle Ridge, this is an elegant residence nestled in a prestigious gated golf course community. As you enter the home, you'll find an abundance of desirable features. The expansive kitchen is a chef's dream, complete with granite counters, stainless steel appliances, reverse osmosis water system, walk in pantry and ample storage space. With the formal living and dining room there is plenty of space for entertaining. The butler's pantry allows for seamless access to the kitchen from the dining room. The primary suite is a true retreat, offering not one but two primary closets with custom storage solutions, providing a sense of opulence and organization. The full bath downstairs is convenient ensuring flexibility for guests and residents alike. The attached casita features a private entrance and a convenient half bath, offering versatility as the 4th bedroom, office, or more. Step outside to the resort-like oasis, complete with fountains, fruit trees, and a pool + spa installed in 2019, ideal for both entertaining and relaxation. Along with owned solar, the home has an AC and heater for EACH floor, allowing for independent temperature control. Enjoy the many community amenities: public golf course, events, tennis courts, pool, and more.
Zillow last checked: 8 hours ago
Listing updated: May 29, 2024 at 07:57am
Listed by:
Jill Provencal 02109071 650-773-6259,
Compass 408-721-6775
Bought with:
Camille Zuniga, 01929666
Keller Williams Realty-Silicon Valley
Source: MLSListings Inc,MLS#: ML81957790
Facts & features
Interior
Bedrooms & bathrooms
- Bedrooms: 4
- Bathrooms: 4
- Full bathrooms: 3
- 1/2 bathrooms: 1
Dining room
- Features: EatinKitchen, FormalDiningRoom
Family room
- Features: KitchenFamilyRoomCombo
Kitchen
- Features: Countertop_Granite, ExhaustFan, IslandwithSink, Pantry
Heating
- Forced Air
Cooling
- Central Air
Appliances
- Included: Gas Cooktop, Dishwasher, Exhaust Fan, Disposal, Range Hood, Microwave, Double Oven, Water Softener
- Laundry: Gas Dryer Hookup, Tub/Sink
Features
- Flooring: Laminate, Tile
- Number of fireplaces: 2
- Fireplace features: Gas Log
Interior area
- Total structure area: 3,211
- Total interior livable area: 3,211 sqft
Property
Parking
- Total spaces: 2
- Parking features: Attached
- Attached garage spaces: 2
Features
- Stories: 2
- Pool features: In Ground
- Spa features: Other
Lot
- Size: 7,405 sqft
Details
- Parcel number: 81057002
- Zoning: R1
- Special conditions: Standard
Construction
Type & style
- Home type: SingleFamily
- Property subtype: Single Family Residence, Residential
Materials
- Foundation: Other
- Roof: Tile
Condition
- New construction: No
- Year built: 2006
Utilities & green energy
- Gas: IndividualGasMeters
- Sewer: Public Sewer
- Water: Public
- Utilities for property: Water Public, Solar
Community & neighborhood
Location
- Region: Gilroy
HOA & financial
HOA
- Has HOA: Yes
- HOA fee: $195 monthly
Other
Other facts
- Listing agreement: ExclusiveRightToSell
Price history
| Date | Event | Price |
|---|---|---|
| 5/29/2024 | Sold | $1,695,000-0.9%$528/sqft |
Source: | ||
| 5/22/2024 | Pending sale | $1,710,000$533/sqft |
Source: | ||
| 5/8/2024 | Contingent | $1,710,000$533/sqft |
Source: | ||
| 4/2/2024 | Listed for sale | $1,710,000+113.8%$533/sqft |
Source: | ||
| 5/23/2008 | Sold | $800,000$249/sqft |
Source: | ||
Public tax history
| Year | Property taxes | Tax assessment |
|---|---|---|
| 2025 | $17,162 +28.5% | $1,403,735 +29.1% |
| 2024 | $13,353 +0.6% | $1,087,024 +2% |
| 2023 | $13,274 +1.7% | $1,065,711 +2% |
Find assessor info on the county website
Neighborhood: 95020
Nearby schools
GreatSchools rating
- 8/10Las Animas Elementary SchoolGrades: K-5Distance: 1.5 mi
- 6/10Solorsano Middle SchoolGrades: 6-8Distance: 0.6 mi
- 5/10Gilroy High SchoolGrades: 9-12Distance: 1.6 mi
Schools provided by the listing agent
- District: GilroyUnified
Source: MLSListings Inc. This data may not be complete. We recommend contacting the local school district to confirm school assignments for this home.
Get a cash offer in 3 minutes
Find out how much your home could sell for in as little as 3 minutes with a no-obligation cash offer.
Estimated market value
$1,629,200


