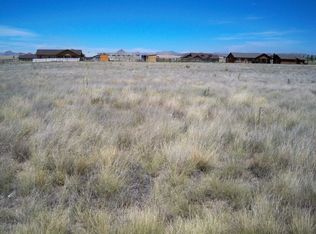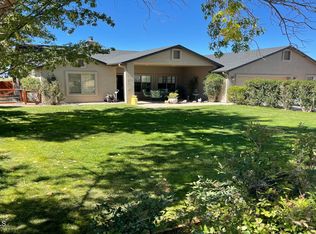BEAUTIFUL 2017 Home features, 2350 S.F., 4 Bedroom 2 Bath on 2.50 acres. Family room plus large bonus room. Highly upgraded appliances in the huge kitchen, large pantry & farm sink. Large master bath with separate shower & Garden Tub. Sky lights, solid wood cabinets, walk-in closets, faux wood blinds & ceiling fans throughout home. Upgraded 2x6 construction & vinyl windows. Hardie Plank siding, sliding glass door leads to very large 12'x30' rear patio & gorgeous views. High producing well & much more! Bring your USDA Buyer and get 100% financing on this beautiful brand new home!
This property is off market, which means it's not currently listed for sale or rent on Zillow. This may be different from what's available on other websites or public sources.

