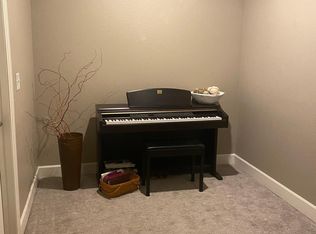Sold for $625,000
$625,000
718 Wagon Bend Rd, Berthoud, CO 80513
4beds
3,765sqft
Single Family Residence
Built in 2017
6,050 Square Feet Lot
$-- Zestimate®
$166/sqft
$3,642 Estimated rent
Home value
Not available
Estimated sales range
Not available
$3,642/mo
Zestimate® history
Loading...
Owner options
Explore your selling options
What's special
***Offer in*** if interested, please submit all offers by 3 pm today. May 28Welcome to this beautiful 4-bedroom, 4-bathroom home nestled in the desirable Prairiestar neighborhood with convenient access to Denver, Longmont, and Boulder. Over 3,100 sq ft of finished space, this home offers plenty of room for all of your needs.The open floor plan creates a seamless flow between the living spaces, perfect for entertaining guests or relaxing with your loved ones. The spacious Primary bedroom with a five-piece Primary bath, provides a private retreat at the end of a long day. In addition to the bedrooms, there are two living areas, and a loft flex space that can be customized to fit your lifestyle.Step outside to your private fenced yard that backs to open space, offering peace and tranquility. Enjoy the community amenities such as walking trails, pickleball courts, tennis courts, a play area, and an optional pool membership, perfect for staying active and socializing with neighbors.This home also features a 3-car oversized garage with 220v EV outlet. Plenty of space for your vehicles, toys and storage needs. In a prime location near the TPC Golf Course, this home offers the perfect combination of luxury and convenience. Don't miss out on the opportunity to make this house your new home.
Zillow last checked: 8 hours ago
Listing updated: October 20, 2025 at 06:51pm
Listed by:
Aimee J Welch 3034436161,
LIV Sotheby's Intl Realty
Bought with:
Heather McChesney, 100052908
1st Realty Associates Inc
Source: IRES,MLS#: 1009463
Facts & features
Interior
Bedrooms & bathrooms
- Bedrooms: 4
- Bathrooms: 4
- Full bathrooms: 3
- 1/2 bathrooms: 1
- Main level bathrooms: 1
Primary bedroom
- Description: Carpet
- Features: 5 Piece Primary Bath
- Level: Upper
- Area: 270 Square Feet
- Dimensions: 15 x 18
Bedroom 2
- Description: Carpet
- Level: Upper
- Area: 156 Square Feet
- Dimensions: 12 x 13
Bedroom 3
- Description: Carpet
- Level: Upper
- Area: 156 Square Feet
- Dimensions: 12 x 13
Bedroom 4
- Description: Carpet
- Level: Basement
- Area: 165 Square Feet
- Dimensions: 11 x 15
Dining room
- Description: Luxury Vinyl
- Level: Main
- Area: 156 Square Feet
- Dimensions: 12 x 13
Family room
- Description: Carpet
- Level: Upper
- Area: 209 Square Feet
- Dimensions: 11 x 19
Great room
- Description: Carpet
- Level: Basement
- Area: 255 Square Feet
- Dimensions: 15 x 17
Kitchen
- Description: Luxury Vinyl
- Level: Main
- Area: 176 Square Feet
- Dimensions: 11 x 16
Laundry
- Level: Upper
- Area: 49 Square Feet
- Dimensions: 7 x 7
Living room
- Description: Luxury Vinyl
- Level: Main
- Area: 288 Square Feet
- Dimensions: 16 x 18
Heating
- Forced Air
Cooling
- Ceiling Fan(s)
Appliances
- Included: Electric Range, Dishwasher, Refrigerator, Washer, Dryer, Microwave, Disposal
- Laundry: Washer/Dryer Hookup
Features
- Eat-in Kitchen, Separate Dining Room, Open Floorplan, Pantry, Walk-In Closet(s), Kitchen Island
- Windows: Window Coverings
- Basement: Partially Finished,Built-In Radon,Sump Pump
Interior area
- Total structure area: 3,138
- Total interior livable area: 3,765 sqft
- Finished area above ground: 2,293
- Finished area below ground: 845
Property
Parking
- Total spaces: 3
- Parking features: Oversized
- Attached garage spaces: 3
- Details: Attached
Accessibility
- Accessibility features: Level Lot, Low Carpet
Features
- Levels: Two
- Stories: 2
- Patio & porch: Patio
- Exterior features: Sprinkler System
- Fencing: Fenced,Wood
- Has view: Yes
- View description: Mountain(s), Plains View
Lot
- Size: 6,050 sqft
- Features: Level, Abuts Public Open Space, Paved, Curbs, Gutters, Sidewalks, Street Light
Details
- Parcel number: R1663268
- Zoning: Resid-Impr
- Special conditions: Private Owner
Construction
Type & style
- Home type: SingleFamily
- Architectural style: Contemporary
- Property subtype: Single Family Residence
Materials
- Frame, Stone, Composition, Concrete
- Roof: Composition
Condition
- New construction: No
- Year built: 2017
Details
- Builder name: Richfield Homes
Utilities & green energy
- Electric: Xcel
- Gas: Xcel
- Water: City
- Utilities for property: Electricity Available, Cable Available, Satellite Avail
Community & neighborhood
Security
- Security features: Fire Alarm
Community
- Community features: Tennis Court(s), Playground, Park, Trail(s)
Location
- Region: Berthoud
- Subdivision: Prairiestar Filing 3
Other
Other facts
- Road surface type: Asphalt
Price history
| Date | Event | Price |
|---|---|---|
| 7/2/2024 | Sold | $625,000$166/sqft |
Source: | ||
| 5/29/2024 | Pending sale | $625,000$166/sqft |
Source: | ||
| 5/14/2024 | Listed for sale | $625,000-0.5%$166/sqft |
Source: | ||
| 8/19/2023 | Listing removed | -- |
Source: | ||
| 8/18/2023 | Price change | $628,000-0.3%$167/sqft |
Source: | ||
Public tax history
| Year | Property taxes | Tax assessment |
|---|---|---|
| 2024 | $5,756 +29.2% | $41,366 -1% |
| 2023 | $4,454 -1.9% | $41,767 +38.2% |
| 2022 | $4,539 +2.2% | $30,232 -2.8% |
Find assessor info on the county website
Neighborhood: 80513
Nearby schools
GreatSchools rating
- 9/10Carrie Martin Elementary SchoolGrades: PK-5Distance: 0.9 mi
- 4/10Bill Reed Middle SchoolGrades: 6-8Distance: 3.8 mi
- 6/10Thompson Valley High SchoolGrades: 9-12Distance: 3.4 mi
Schools provided by the listing agent
- Elementary: Carrie Martin
- Middle: Bill Reed
- High: Thompson Valley
Source: IRES. This data may not be complete. We recommend contacting the local school district to confirm school assignments for this home.
Get pre-qualified for a loan
At Zillow Home Loans, we can pre-qualify you in as little as 5 minutes with no impact to your credit score.An equal housing lender. NMLS #10287.
