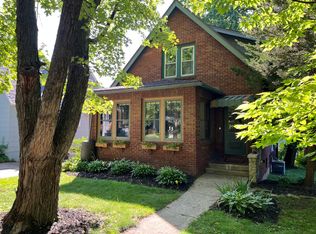Live near the Monona Bay, St Mary's Hospital and a grocery store, as well as a short drive/bike ride to Campus! There's a bus stop on the corner. Community pool is also nearby. Kitchen is updated with a new countertop and new dishwasher coming soon and the home is freshly painted. HUGE, fenced backyard with a patio and a very large screened in porch. Water and garbage pick up included.
Live near the Monona Bay, St Mary's Hospital and a grocery store, as well as a short drive/bike ride to Campus! Bus stop is on the corner. Kitchen is updated with a new countertop and new dishwasher coming soon. HUGE, fenced backyard with a patio and a very large screened in porch. Water and garbage pick up included. It is freshly painted and ready to enjoy!
House for rent
Accepts Zillow applications
$2,670/mo
718 W Olin Ave, Madison, WI 53715
3beds
979sqft
Price may not include required fees and charges.
Single family residence
Available Fri Aug 15 2025
Cats, small dogs OK
Central air
In unit laundry
Detached parking
Forced air
What's special
- 6 days
- on Zillow |
- -- |
- -- |
Travel times
Facts & features
Interior
Bedrooms & bathrooms
- Bedrooms: 3
- Bathrooms: 2
- Full bathrooms: 1
- 1/2 bathrooms: 1
Heating
- Forced Air
Cooling
- Central Air
Appliances
- Included: Dishwasher, Dryer, Freezer, Microwave, Oven, Refrigerator, Washer
- Laundry: In Unit
Features
- Flooring: Hardwood
Interior area
- Total interior livable area: 979 sqft
Property
Parking
- Parking features: Detached, Off Street
- Details: Contact manager
Features
- Exterior features: Bicycle storage, Electric Vehicle Charging Station, Garbage included in rent, Heating system: Forced Air, Lawn, Water included in rent
Details
- Parcel number: 070926205092
Construction
Type & style
- Home type: SingleFamily
- Property subtype: Single Family Residence
Utilities & green energy
- Utilities for property: Garbage, Water
Community & HOA
Location
- Region: Madison
Financial & listing details
- Lease term: 1 Year
Price history
| Date | Event | Price |
|---|---|---|
| 7/23/2025 | Listed for rent | $2,670$3/sqft |
Source: Zillow Rentals | ||
| 6/27/2025 | Sold | $332,000-5.1%$339/sqft |
Source: | ||
| 6/4/2025 | Contingent | $350,000$358/sqft |
Source: | ||
| 5/30/2025 | Listed for sale | $350,000+53.9%$358/sqft |
Source: | ||
| 5/22/2020 | Sold | $227,400$232/sqft |
Source: Public Record | ||
![[object Object]](https://photos.zillowstatic.com/fp/b47f96fd55b30cc4a3ccce71410354a4-p_i.jpg)
