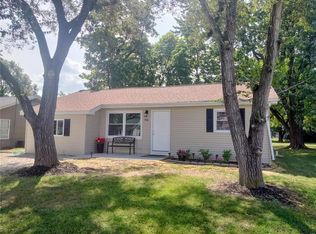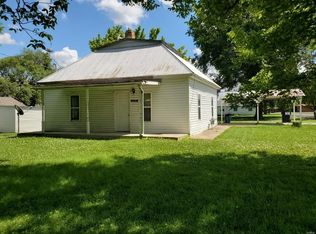"Home Sweet Home" in this 3 bed, 2 bath ranch home with over 1500 square feet of living space. Updates include Newer flooring and paint, HVAC, Concrete sidewalk. Large kitchen with tons of cabinets and pantry. Separate dining room, Split bedroom floor plan. Oversized two car detached garage offers lots of space, concrete floor, electric, 10 X 10 garage doors and 12 foot tall walls! Set up for Wood burning stove (currently not included in sale) Six foot wood privacy fence surrounds the spacious yard, complete with patio and utility shed, plenty of room for entertaining. All this on a corner lot conveniently located in quaint town. SHOWINGS WILL START THURSDAY OCTOBER 22 at 5PM Please allow 48 hours for response time on offers.
This property is off market, which means it's not currently listed for sale or rent on Zillow. This may be different from what's available on other websites or public sources.

