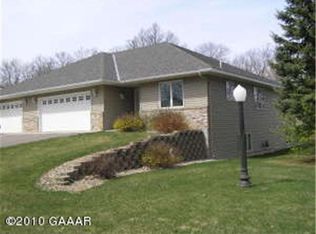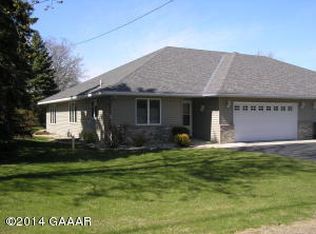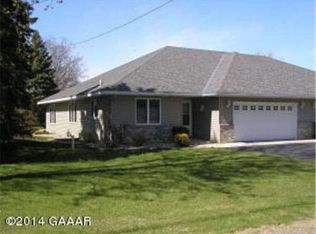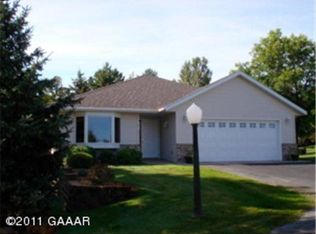Closed
$385,000
718 Van Dyke Rd, Alexandria, MN 56308
4beds
2,936sqft
Townhouse Side x Side
Built in 2003
2,613.6 Square Feet Lot
$402,100 Zestimate®
$131/sqft
$2,416 Estimated rent
Home value
$402,100
$370,000 - $438,000
$2,416/mo
Zestimate® history
Loading...
Owner options
Explore your selling options
What's special
Welcome to this beautifully maintained 4-bedroom, 3-bathroom side-by-side townhome in Alexandria—just minutes from downtown! The open-concept main level features a spacious living room, dining area, and a large kitchen with stunning quartz countertops—perfect for entertaining.
The primary bedroom offers a private en suite bathroom and a generous walk-in closet.
Downstairs, enjoy a large family room—great for relaxing or hosting guests. You'll also appreciate the newer utilities in the large storage room and a 2-car attached garage.
Plenty of space, thoughtful updates, and a great location near the lake make this home a must-see!
Zillow last checked: 8 hours ago
Listing updated: June 20, 2025 at 01:51pm
Listed by:
Lucas Mogenson 320-766-7251,
Central MN Realty LLC,
Shannon Mogenson 612-227-5752
Bought with:
Stuart Wood
Edina Realty, Inc.
Source: NorthstarMLS as distributed by MLS GRID,MLS#: 6700944
Facts & features
Interior
Bedrooms & bathrooms
- Bedrooms: 4
- Bathrooms: 3
- Full bathrooms: 1
- 3/4 bathrooms: 2
Bedroom 1
- Level: Main
- Area: 182 Square Feet
- Dimensions: 13x14
Bedroom 2
- Level: Main
- Area: 110 Square Feet
- Dimensions: 10x11
Bedroom 3
- Level: Lower
- Area: 154 Square Feet
- Dimensions: 14x11
Bedroom 4
- Level: Lower
- Area: 120 Square Feet
- Dimensions: 12x10
Bathroom
- Level: Main
- Area: 60 Square Feet
- Dimensions: 5x12
Bathroom
- Level: Main
- Area: 45 Square Feet
- Dimensions: 9x5
Bathroom
- Level: Lower
- Area: 77 Square Feet
- Dimensions: 7x11
Dining room
- Level: Main
- Area: 156 Square Feet
- Dimensions: 12x13
Family room
- Level: Lower
- Area: 576 Square Feet
- Dimensions: 18x32
Foyer
- Level: Main
- Area: 60 Square Feet
- Dimensions: 5x12
Kitchen
- Level: Main
- Area: 204 Square Feet
- Dimensions: 12x17
Laundry
- Level: Main
- Area: 63 Square Feet
- Dimensions: 9x7
Living room
- Level: Main
- Area: 221 Square Feet
- Dimensions: 13x17
Utility room
- Level: Lower
- Area: 325 Square Feet
- Dimensions: 13x25
Walk in closet
- Level: Main
- Area: 72 Square Feet
- Dimensions: 6x12
Heating
- Forced Air
Cooling
- Central Air
Features
- Basement: Block,Finished
- Has fireplace: No
Interior area
- Total structure area: 2,936
- Total interior livable area: 2,936 sqft
- Finished area above ground: 1,468
- Finished area below ground: 1,268
Property
Parking
- Total spaces: 2
- Parking features: Attached, Concrete
- Attached garage spaces: 2
- Details: Garage Dimensions (24x21)
Accessibility
- Accessibility features: Other
Features
- Levels: One
- Stories: 1
- Patio & porch: Rear Porch
Lot
- Size: 2,613 sqft
- Dimensions: 40 x
Details
- Foundation area: 1468
- Parcel number: 631294055
- Zoning description: Residential-Single Family
Construction
Type & style
- Home type: Townhouse
- Property subtype: Townhouse Side x Side
- Attached to another structure: Yes
Materials
- Brick/Stone, Steel Siding
- Roof: Asphalt
Condition
- Age of Property: 22
- New construction: No
- Year built: 2003
Utilities & green energy
- Gas: Natural Gas
- Sewer: City Sewer/Connected
- Water: City Water/Connected
Community & neighborhood
Senior living
- Senior community: Yes
Location
- Region: Alexandria
- Subdivision: Sterling Pines Cic #138
HOA & financial
HOA
- Has HOA: Yes
- HOA fee: $450 quarterly
- Services included: Maintenance Structure, Hazard Insurance, Lawn Care, Other, Trash, Snow Removal
- Association name: Sterling Pines Associaton
- Association phone: 320-766-4970
Price history
| Date | Event | Price |
|---|---|---|
| 6/20/2025 | Sold | $385,000+1.3%$131/sqft |
Source: | ||
| 5/13/2025 | Pending sale | $379,900$129/sqft |
Source: | ||
| 5/8/2025 | Listed for sale | $379,900$129/sqft |
Source: | ||
Public tax history
Tax history is unavailable.
Neighborhood: 56308
Nearby schools
GreatSchools rating
- 6/10Voyager Elementary SchoolGrades: K-5Distance: 0.9 mi
- 6/10Discovery Junior High SchoolGrades: 6-8Distance: 1.2 mi
- 8/10Alexandria Area High SchoolGrades: 9-12Distance: 3.5 mi

Get pre-qualified for a loan
At Zillow Home Loans, we can pre-qualify you in as little as 5 minutes with no impact to your credit score.An equal housing lender. NMLS #10287.



