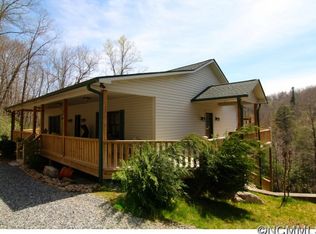Closed
$510,000
718 Thunder Rd, Brevard, NC 28712
3beds
1,685sqft
Single Family Residence
Built in 2002
2.15 Acres Lot
$589,900 Zestimate®
$303/sqft
$2,355 Estimated rent
Home value
$589,900
$537,000 - $649,000
$2,355/mo
Zestimate® history
Loading...
Owner options
Explore your selling options
What's special
PRICE REDUCED! Designed by the renowned architect Donald Gardner, this classic Cape Cod home epitomizes gracious Southern living and comes with and extra lot! The expansive porches and fire pit patio invite you to savor the serene wooded surroundings on the large double lot. Inside, enjoy the ease of one-level living with a split bedroom layout. The dining room, foyer, one bedroom, and living room are bathed in natural light from the dormer windows. The public areas flow seamlessly, centered around a generous size kitchen island. The light-filled primary suite boasts a spacious walk-in closet. Additional features include a main-level two-car garage. Located in the charming Whiskey Creek II neighborhood, you're just 15 minutes from downtown Brevard. This one owner home got a new roof in 2022 and has a Rinnai tankless water heater. There is generous storage space in the attic above the garage.
Zillow last checked: 8 hours ago
Listing updated: November 25, 2024 at 06:00am
Listing Provided by:
Theresa Hutchins theresa@bluaxis.com,
BluAxis Realty
Bought with:
Adam Dearbaugh
Big D Realty LLC
Source: Canopy MLS as distributed by MLS GRID,MLS#: 4161925
Facts & features
Interior
Bedrooms & bathrooms
- Bedrooms: 3
- Bathrooms: 2
- Full bathrooms: 2
- Main level bedrooms: 3
Primary bedroom
- Level: Main
Bedroom s
- Level: Main
Bedroom s
- Level: Main
Bathroom full
- Level: Main
Bathroom full
- Level: Main
Dining room
- Level: Main
Kitchen
- Level: Main
Laundry
- Level: Main
Living room
- Level: Main
Heating
- Heat Pump
Cooling
- Heat Pump
Appliances
- Included: Dishwasher, Dryer, Gas Cooktop, Gas Water Heater, Microwave, Refrigerator, Tankless Water Heater, Washer, Washer/Dryer
- Laundry: Inside, Laundry Room, Main Level
Features
- Kitchen Island, Open Floorplan, Walk-In Closet(s)
- Flooring: Tile, Wood
- Basement: Exterior Entry,Interior Entry,Unfinished
- Fireplace features: Gas Log, Gas Unvented, Living Room
Interior area
- Total structure area: 1,685
- Total interior livable area: 1,685 sqft
- Finished area above ground: 1,685
- Finished area below ground: 0
Property
Parking
- Total spaces: 6
- Parking features: Driveway, Attached Garage, Garage Door Opener, Garage on Main Level
- Attached garage spaces: 2
- Uncovered spaces: 4
- Details: Driveway
Features
- Levels: One
- Stories: 1
- Patio & porch: Covered, Front Porch, Rear Porch
- Has view: Yes
- View description: Mountain(s), Winter
Lot
- Size: 2.15 Acres
- Features: Corner Lot, Wooded
Details
- Additional parcels included: 8583-93-5825-000
- Parcel number: 8583934918000
- Zoning: None
- Special conditions: Standard
Construction
Type & style
- Home type: SingleFamily
- Architectural style: Cape Cod
- Property subtype: Single Family Residence
Materials
- Vinyl
- Foundation: Crawl Space
- Roof: Shingle
Condition
- New construction: No
- Year built: 2002
Utilities & green energy
- Sewer: Septic Installed
- Water: Well
- Utilities for property: Electricity Connected, Propane
Community & neighborhood
Community
- Community features: Pond
Location
- Region: Brevard
- Subdivision: Whiskey Creek II
HOA & financial
HOA
- Has HOA: Yes
- HOA fee: $300 annually
Other
Other facts
- Listing terms: Cash,Conventional
- Road surface type: Gravel, Paved
Price history
| Date | Event | Price |
|---|---|---|
| 11/22/2024 | Sold | $510,000-3.8%$303/sqft |
Source: | ||
| 9/10/2024 | Price change | $530,000-2.8%$315/sqft |
Source: | ||
| 8/24/2024 | Price change | $545,000-2.7%$323/sqft |
Source: | ||
| 8/12/2024 | Price change | $560,000-2.6%$332/sqft |
Source: | ||
| 7/26/2024 | Listed for sale | $575,000+2926.3%$341/sqft |
Source: | ||
Public tax history
| Year | Property taxes | Tax assessment |
|---|---|---|
| 2024 | $2,029 | $308,240 |
| 2023 | $2,029 | $308,240 |
| 2022 | $2,029 +0.8% | $308,240 |
Find assessor info on the county website
Neighborhood: 28712
Nearby schools
GreatSchools rating
- NATCS Online Learning PathGrades: K-12Distance: 5.5 mi
- 4/10Brevard ElementaryGrades: PK-5Distance: 4.5 mi
- 9/10Brevard High SchoolGrades: 9-12Distance: 4.1 mi
Schools provided by the listing agent
- Elementary: Brevard
- Middle: Brevard
- High: Brevard
Source: Canopy MLS as distributed by MLS GRID. This data may not be complete. We recommend contacting the local school district to confirm school assignments for this home.

Get pre-qualified for a loan
At Zillow Home Loans, we can pre-qualify you in as little as 5 minutes with no impact to your credit score.An equal housing lender. NMLS #10287.
