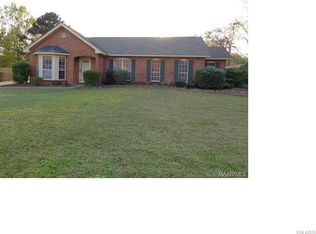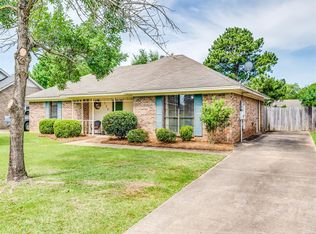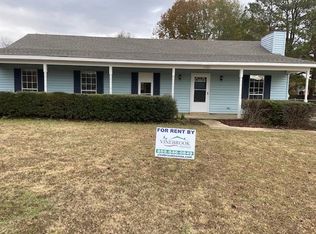Sold for $230,000 on 05/25/23
$230,000
718 Sweet Ridge Rd, Prattville, AL 36066
3beds
1,703sqft
SingleFamily
Built in 1987
0.31 Acres Lot
$248,800 Zestimate®
$135/sqft
$1,736 Estimated rent
Home value
$248,800
$236,000 - $261,000
$1,736/mo
Zestimate® history
Loading...
Owner options
Explore your selling options
What's special
Move-In Ready! This One Owner home is located in the desirable Daniel Pratt School District. Super cute home with covered front and side porch and a patio in the back. On the entry level is a living room complete with wood burning fireplace, 2 spacious bedrooms with a Jack and Jill bath between them. Recently remodeled stylish eat in kitchen with quartz counters, beautiful cabinets, tile backsplash and stainless appliances. Newly installed laminate flooring in the living and eat in kitchen area. 1/2 bath located down the hall also has new quartz vanity top. The main bedroom suite being upstairs adds a degree of privacy. Complementing the suite is the recently updated master bath that includes walk in shower (with lifetime warranty), double vanities and spacious walk-in closets. Fully fenced back yard with newly constructed frame storage shed. This deep lot is wonderfully shaded an has ample room for later improvements such as a pool or gazebo to name a few. Perfect for a family, this home is ideally positioned to enjoy the proximity to Downtown Prattville, Montgomery, restaurants and shopping. Reroofed in 2020 using upgraded architectural fiberglass shingles; low maintenance vinyl siding installed in 2018. HVAC system replaced in 2019. Although this home has been well maintained the sellers have contracted with Old Republic Home Warranty to provide a one year warranty from date of closing, giving the new owners some peace of mind. Check back as more photos will be added.
Facts & features
Interior
Bedrooms & bathrooms
- Bedrooms: 3
- Bathrooms: 3
- Full bathrooms: 2
- 1/2 bathrooms: 1
Heating
- Forced air, Electric, Gas
Cooling
- Central
Appliances
- Included: Dishwasher, Garbage disposal, Range / Oven, Refrigerator
Features
- Double Vanity, Attic Storage, Walk-In Closet(s), Cable, High Speed Internet, Disposal, Cable TV Available, Smoke/Fire Alarm, Blinds/Mini Blinds, Double Paned Windows, Window Treatments All Remain, Walk-Through, Floored Attic
- Flooring: Carpet, Laminate
- Windows: Window Treatments, Blinds
- Basement: Slab
- Has fireplace: Yes
- Fireplace features: 1, Prefab
Interior area
- Structure area source: Appraisal
- Total interior livable area: 1,703 sqft
Property
Features
- Patio & porch: Deck, Covered
- Exterior features: Vinyl
- Fencing: Privacy
Lot
- Size: 0.31 Acres
- Topography: Level
Details
- Additional structures: Storage-Detached
- Parcel number: 1906142000001118
Construction
Type & style
- Home type: SingleFamily
Materials
- Other
- Foundation: Slab
- Roof: Asphalt
Condition
- Year built: 1987
Utilities & green energy
- Gas: Natural Gas
- Sewer: Public Sewer
- Water: Public
- Utilities for property: Cable Available, Natural Gas Connected, Electricity Connected, Electricity Available, Natural Gas Available, Water Available, Cable Connected, Sewer Available, High Speed Internet
Green energy
- Energy efficient items: Double Paned Windows
Community & neighborhood
Security
- Security features: Fire Alarm
Location
- Region: Prattville
Other
Other facts
- Sewer: Public Sewer
- WaterSource: Public
- Flooring: Carpet, Laminate
- Topography: Level
- Appliances: Dishwasher, Refrigerator, Disposal, Electric Range, Gas Water Heater, Range Hood
- FireplaceYN: true
- HeatingYN: true
- Utilities: Cable Available, Natural Gas Connected, Electricity Connected, Electricity Available, Natural Gas Available, Water Available, Cable Connected, Sewer Available, High Speed Internet
- PatioAndPorchFeatures: Deck, Covered
- CoolingYN: true
- Heating: Natural Gas
- ExteriorFeatures: Patio, Storage-Detached, Mature Trees, Fence-Privacy, Porch-Covered, Patio-Covered
- Basement: Slab
- FoundationDetails: Slab
- RoomsTotal: 9
- ConstructionMaterials: Vinyl Siding
- InteriorFeatures: Double Vanity, Attic Storage, Walk-In Closet(s), Cable, High Speed Internet, Disposal, Cable TV Available, Smoke/Fire Alarm, Blinds/Mini Blinds, Double Paned Windows, Window Treatments All Remain, Walk-Through, Floored Attic
- ElectricOnPropertyYN: True
- LivingAreaSource: Appraisal
- Gas: Natural Gas
- Fencing: Privacy
- ParkingFeatures: Driveway
- CoveredSpaces: 0
- FireplaceFeatures: 1, Prefab
- NumberOfPads: 2
- BuildingAreaSource: Appraisal
- YearBuiltSource: Assessor
- StoriesTotal: 1 1/2 Story
- CurrentUse: Residential
- StructureType: Residential
- Cooling: Central Air, Ceiling Fan(s)
- SecurityFeatures: Fire Alarm
- WindowFeatures: Window Treatments, Blinds
- OtherStructures: Storage-Detached
- GreenEnergyEfficient: Double Paned Windows
- CoListAgentEmail: KeithPittard@Realtor.com
- CoListAgentFullName: Keith Pittard
- MlsStatus: Contingent
Price history
| Date | Event | Price |
|---|---|---|
| 5/25/2023 | Sold | $230,000+27.8%$135/sqft |
Source: Public Record Report a problem | ||
| 8/23/2020 | Listing removed | $179,900$106/sqft |
Source: Silver Rain Realty #476428 Report a problem | ||
| 7/18/2020 | Pending sale | $179,900$106/sqft |
Source: Silver Rain Realty #476428 Report a problem | ||
| 7/17/2020 | Listed for sale | $179,900-67.3%$106/sqft |
Source: Silver Rain Realty #476428 Report a problem | ||
| 6/18/2014 | Sold | $550,000$323/sqft |
Source: Agent Provided Report a problem | ||
Public tax history
| Year | Property taxes | Tax assessment |
|---|---|---|
| 2024 | $629 +4.9% | $21,620 +4.5% |
| 2023 | $600 +11.7% | $20,680 +10.8% |
| 2022 | $537 +2.7% | $18,660 +2.5% |
Find assessor info on the county website
Neighborhood: 36066
Nearby schools
GreatSchools rating
- 9/10Daniel Pratt Elementary SchoolGrades: 1-6Distance: 0.4 mi
- NAAutauga Co Alt SchoolGrades: 3-12Distance: 1.5 mi
- 5/10Prattville High SchoolGrades: 9-12Distance: 4 mi
Schools provided by the listing agent
- Elementary: Daniel Pratt Elementary School
- Middle: Prattville Junior High School/
- High: Prattville High School
Source: The MLS. This data may not be complete. We recommend contacting the local school district to confirm school assignments for this home.

Get pre-qualified for a loan
At Zillow Home Loans, we can pre-qualify you in as little as 5 minutes with no impact to your credit score.An equal housing lender. NMLS #10287.


