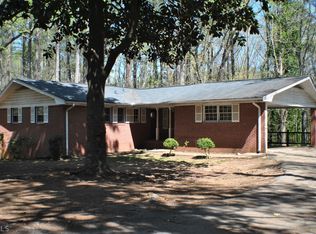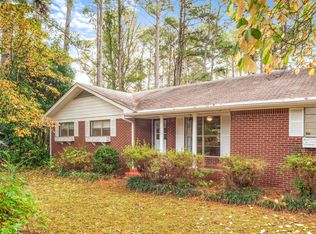Beautifully Upgraded All Brick 2 Story on approx. 5 acres with small Pond & Lg. Det. Garage/Workshop & Storage Bldg. towards back of property. Approx. 3696 sq. ft. with nice Entry with F/P w/Gas Logs, Nice HW Floors, Super Nice recently upgraded Kit. with Double Oven, S S Kitchenaid Appliances, Custom Quartz Countertops & Cabinets. Lg. Mud Rm. Spacious Dining with view to Family Rm., BR on Main, Loft & 2 lg. BRs up, Lg. Master Suite w/ Wonderful Walk-In Closet & Jacuzzi & beautiful Stained Window, Huge New Deck for Entertaining & watching the Deer in the Beautiful Yd. Outside Entry to Partial Basmt. perfect for Workshop & Storage plus Stubbed for Half Bath. Roof replaced in 2021. Too Much to List! Well-Maintained!!! Convenient Area . List of upgraded & Improvements can be provided upon request. Under Appraisal! Call about 2/1 Buydown.
This property is off market, which means it's not currently listed for sale or rent on Zillow. This may be different from what's available on other websites or public sources.

