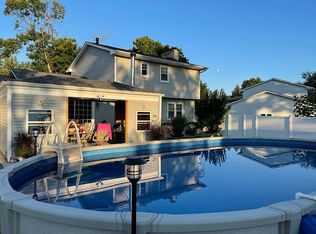Enjoy this great floor plan and private backyard on a quiet cul-de-sac in Orchard Heights only a few blocks from the Arboretum. Fenced yard with large deck off the Family Room. Pride of Ownership is reflected by the updates: professionally landscaped, new roof 2015 with Gutter Guards, new furnace 2017, water softener 2017, new tile, laminate, hardwood & carpet, interior painting, updated bathrooms, new wood windows. Subdivision is scheduled for street resurfacing in 2018. One year Home Warranty included. Owner is a licensed Realtor.
This property is off market, which means it's not currently listed for sale or rent on Zillow. This may be different from what's available on other websites or public sources.

