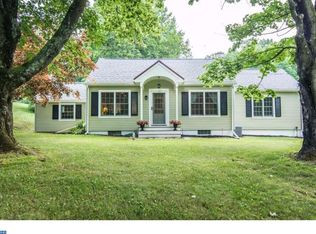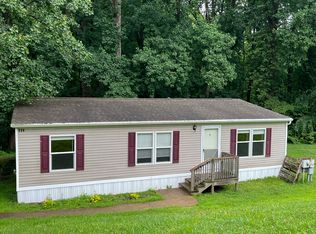Sold for $465,000 on 07/10/25
$465,000
718 Sugars Bridge Rd, West Chester, PA 19380
2beds
1,518sqft
Single Family Residence
Built in 1948
0.72 Acres Lot
$473,000 Zestimate®
$306/sqft
$2,427 Estimated rent
Home value
$473,000
$445,000 - $501,000
$2,427/mo
Zestimate® history
Loading...
Owner options
Explore your selling options
What's special
**OFFER DEADLINE June 1, 2025 at 5:00pm** Welcome to 718 Sugars Bridge Road—a quiet sanctuary where timeless character, thoughtful modern updates, and the natural beauty of Chester County unfold in harmony. Nestled along a winding country road just minutes from the historic village of Marshallton and the lively energy of downtown West Chester, this exceptional home offers a rare balance: peaceful seclusion with easy access to everything that makes this region so desirable. As you arrive, you’ll feel the world slow down. The property is set on a serene, tree-framed lot with gentle slopes and expansive sky views in every direction. Each window of the home acts like a living painting, offering glimpses of lush greenery, golden afternoon light, and that unmistakable stillness you only find in the countryside. Morning coffee on the porch feels like a ritual. Evening sunsets behind the treeline bring a quiet magic. This is the kind of place where time stretches out and days are savored. Inside, the home welcomes you with understated charm and cozy elegance. The den and living room is anchored by a classic wood-burning fireplace, perfect for winter evenings or lazy Sunday mornings. Natural light fills the space, creating a warm, calming atmosphere. The adjacent kitchen and dining area are as functional as they are inviting, with serene views that make even the simplest meal feel special. Whether you're hosting friends or enjoying a quiet night in, this home was made for comfort and connection. The main level offers two generous bedrooms and a full bath, ideal for a couple, small family, or someone seeking flexible space for a guest room/3rd befroom, office, or creative studio. The footprint continues below with a full-height lower level offering abundant dry storage and the potential for a finished space—think workshop, fitness room, or media retreat. The outdoor space is truly the heart of the property. A sprawling backyard unfolds like your own private meadow—lush, peaceful, and endlessly versatile. Flowering beds, open lawn, and dappled shade offer the perfect setting for gardening, play, or unwinding in nature. The detached two-car garage is equally impressive, with recessed lighting, two 240v power sources for tools or heat, a newer garage door, front and rear access, and even a chimney flue for adding a cozy wood stove. Whether you're an artist, mechanic, hobbyist, or just want extra space, it’s a versatile bonus that enhances the lifestyle this home affords. Thoughtful, high-quality updates have been made throughout: a newer roof, high-efficiency propane heating, fully updated electrical panel and wiring, and premium replacement windows that marry the warmth of natural wood interiors with durable, maintenance-free cladding. This is a home that respects its roots while rising to meet the expectations of modern living. Set within the award-winning Downingtown School District, the location places you within minutes of some of Chester County’s finest attractions—historic Marshallton with its colonial charm and Four Dogs Tavern, West Chester’s vibrant shops and dining, and nearby treasures like Stroud Preserve, Northbrook Canoe Company, and the Brandywine River trails. You’re close enough to enjoy it all, yet far enough to feel like you’ve truly escaped. Whether you're dreaming of a weekend retreat or a forever home that feels like a private hideaway, 718 Sugars Bridge Road offers a lifestyle that’s increasingly hard to find—a place where nature, history, and modern living come together effortlessly. Schedule your private tour today, and experience the feeling of truly coming home.
Zillow last checked: 8 hours ago
Listing updated: July 10, 2025 at 03:29am
Listed by:
Philip P Winicov 610-613-5771,
RE/MAX Preferred - Newtown Square
Bought with:
Susan Mangigian, RS152252A
RE/MAX Preferred - Newtown Square
Source: Bright MLS,MLS#: PACT2097830
Facts & features
Interior
Bedrooms & bathrooms
- Bedrooms: 2
- Bathrooms: 1
- Full bathrooms: 1
- Main level bathrooms: 1
- Main level bedrooms: 2
Primary bedroom
- Level: Main
- Area: 204 Square Feet
- Dimensions: 12 X 17
Primary bedroom
- Features: Walk-In Closet(s)
- Level: Unspecified
Bedroom 1
- Level: Main
- Area: 144 Square Feet
- Dimensions: 12 X 12
Other
- Features: Attic - Access Panel
- Level: Unspecified
Basement
- Level: Lower
Dining room
- Level: Main
- Area: 320 Square Feet
- Dimensions: 16 X 20
Family room
- Level: Main
- Area: 224 Square Feet
- Dimensions: 14 X 16
Kitchen
- Features: Kitchen - Propane Cooking
- Level: Main
- Area: 176 Square Feet
- Dimensions: 11 X 16
Living room
- Level: Main
- Area: 224 Square Feet
- Dimensions: 14 X 16
Heating
- Forced Air, ENERGY STAR Qualified Equipment, Propane
Cooling
- Central Air, ENERGY STAR Qualified Equipment, Air Purification System, Electric
Appliances
- Included: Dishwasher, Refrigerator, Six Burner Stove, Oven/Range - Gas, Water Treat System, Electric Water Heater
- Laundry: In Basement
Features
- Ceiling Fan(s), Eat-in Kitchen, Air Filter System, Bathroom - Tub Shower, Breakfast Area, Dining Area, Crown Molding, Floor Plan - Traditional, Formal/Separate Dining Room, Kitchen - Table Space, Pantry, Recessed Lighting, Plaster Walls, Dry Wall
- Flooring: Vinyl, Wood, Hardwood
- Doors: Insulated, Storm Door(s)
- Windows: Energy Efficient, Replacement
- Basement: Full,Unfinished
- Number of fireplaces: 1
- Fireplace features: Brick, Wood Burning
Interior area
- Total structure area: 2,123
- Total interior livable area: 1,518 sqft
- Finished area above ground: 1,518
- Finished area below ground: 0
Property
Parking
- Total spaces: 8
- Parking features: Garage Faces Front, Free, Driveway, Private, Detached
- Garage spaces: 2
- Uncovered spaces: 6
Accessibility
- Accessibility features: None
Features
- Levels: Two
- Stories: 2
- Patio & porch: Deck, Patio
- Exterior features: Lighting, Flood Lights, Stone Retaining Walls
- Pool features: None
- Has view: Yes
- View description: Garden, Trees/Woods
Lot
- Size: 0.72 Acres
- Dimensions: 104 x 300
- Features: Level, Front Yard, Rear Yard, Backs to Trees, Suburban, Unknown Soil Type
Details
- Additional structures: Above Grade, Below Grade
- Parcel number: 5006 0072
- Zoning: R1
- Zoning description: Residential
- Special conditions: Standard
Construction
Type & style
- Home type: SingleFamily
- Architectural style: Cape Cod,Ranch/Rambler
- Property subtype: Single Family Residence
Materials
- Aluminum Siding, Vinyl Siding
- Foundation: Brick/Mortar, Concrete Perimeter
- Roof: Architectural Shingle
Condition
- Good
- New construction: No
- Year built: 1948
Utilities & green energy
- Electric: 200+ Amp Service
- Sewer: On Site Septic
- Water: Well
Community & neighborhood
Security
- Security features: Carbon Monoxide Detector(s), Smoke Detector(s)
Location
- Region: West Chester
- Subdivision: Marshallton
- Municipality: WEST BRADFORD TWP
Other
Other facts
- Listing agreement: Exclusive Right To Sell
- Listing terms: Conventional,FHA,Cash,VA Loan
- Ownership: Fee Simple
- Road surface type: Paved
Price history
| Date | Event | Price |
|---|---|---|
| 7/10/2025 | Sold | $465,000+6.9%$306/sqft |
Source: | ||
| 6/18/2025 | Pending sale | $435,000$287/sqft |
Source: | ||
| 6/2/2025 | Contingent | $435,000$287/sqft |
Source: | ||
| 5/29/2025 | Listed for sale | $435,000+66%$287/sqft |
Source: | ||
| 9/19/2016 | Sold | $262,000+17.9%$173/sqft |
Source: Public Record Report a problem | ||
Public tax history
| Year | Property taxes | Tax assessment |
|---|---|---|
| 2025 | $3,925 +1.7% | $107,890 |
| 2024 | $3,858 +3.3% | $107,890 |
| 2023 | $3,734 +3% | $107,890 |
Find assessor info on the county website
Neighborhood: Marshallton
Nearby schools
GreatSchools rating
- 9/10Bradford Hgts El SchoolGrades: K-5Distance: 2.9 mi
- 10/10Downington Middle SchoolGrades: 7-8Distance: 4.6 mi
- 8/10Downingtown High School West CampusGrades: 9-12Distance: 4.5 mi
Schools provided by the listing agent
- Elementary: Bradford Hights
- Middle: Downington
- High: Downingtown Hs West Campus
- District: Downingtown Area
Source: Bright MLS. This data may not be complete. We recommend contacting the local school district to confirm school assignments for this home.

Get pre-qualified for a loan
At Zillow Home Loans, we can pre-qualify you in as little as 5 minutes with no impact to your credit score.An equal housing lender. NMLS #10287.
Sell for more on Zillow
Get a free Zillow Showcase℠ listing and you could sell for .
$473,000
2% more+ $9,460
With Zillow Showcase(estimated)
$482,460
