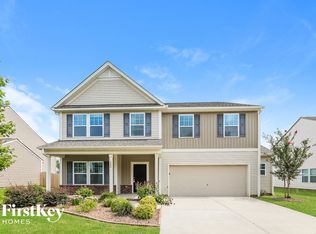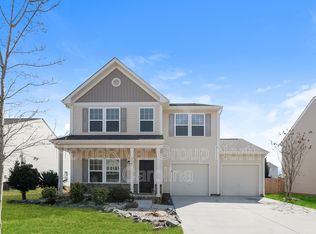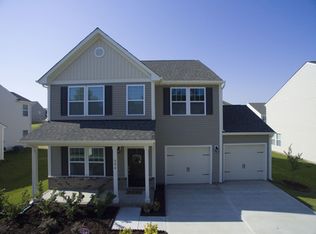Showings will resume on Saturday. Original Owners and this home does truly have 4 spacious bedrooms and not 3 as stated in the tax record. Owners elected for the 4th bedroom design when building. Spacious flat yard with a privacy fence as well as privacy arbor overlooking the Lanai with an extended patio with Epoxy. Trey ceiling in Primary Bedroom and Coffered ceiling in Family Room. Owners' Improvements: New Flooring 10/2021, Full Insulation in garage and attic, Steel coated back Lanai 05/2022, Wired for Speakers, Shelving in Garage, AC Serviced 06/17/2022. Ideal location and not expected to last long. Please schedule a showing before it is gone. Highest and Best Offers Due By Monday 06/27/2022 at 9 AM.
This property is off market, which means it's not currently listed for sale or rent on Zillow. This may be different from what's available on other websites or public sources.


