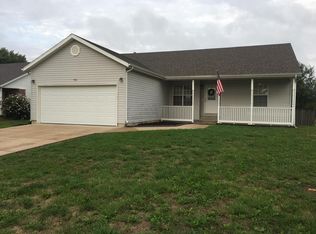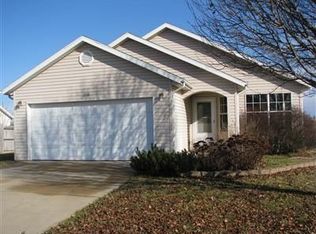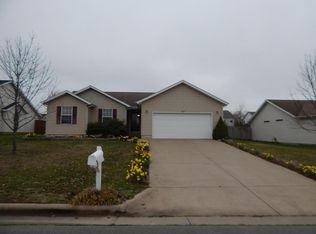Closed
Price Unknown
718 S Ridgecrest Avenue, Nixa, MO 65714
3beds
1,535sqft
Single Family Residence
Built in 1998
10,018.8 Square Feet Lot
$219,900 Zestimate®
$--/sqft
$1,640 Estimated rent
Home value
$219,900
$200,000 - $242,000
$1,640/mo
Zestimate® history
Loading...
Owner options
Explore your selling options
What's special
This is newly remodeled 3 bedroom 2 bath Nixa home with a split floor plan. This home has replaced the new flooring during a year ago. Vinyl flooring throughout the house. This home has a very comfortable open floor plan with a large living room and natural gas fireplace, as well as kitchen island with granite countertops. enjoy your relaxing life in the large full fenced yard with a covered deck. This home is fitted with a solar panel system from Sun Solar that has an additional five panels to create extra power during the peak production season that is then utilized as credits with Nixa for the lower production times. The buyer of this home will also need to be able to assume the roughly $23,000 loan for the solar panel system from Sun Solar. Details for this process are in Agent Remarks.
Zillow last checked: 8 hours ago
Listing updated: August 15, 2025 at 01:34pm
Listed by:
Christina He 417-771-9108,
TurnKey Real Estate Sales and Management
Bought with:
Christina He, 2016004645
TurnKey Real Estate Sales and Management
Source: SOMOMLS,MLS#: 60297219
Facts & features
Interior
Bedrooms & bathrooms
- Bedrooms: 3
- Bathrooms: 2
- Full bathrooms: 2
Heating
- Forced Air, Central, Fireplace(s), Natural Gas
Cooling
- Central Air, Ceiling Fan(s)
Appliances
- Included: Dishwasher, Gas Water Heater, Free-Standing Electric Oven, Microwave, Disposal
- Laundry: Main Level, W/D Hookup
Features
- High Speed Internet, Granite Counters, Cathedral Ceiling(s), Walk-In Closet(s)
- Flooring: Vinyl, Brick
- Windows: Double Pane Windows
- Has basement: No
- Attic: Partially Floored,Pull Down Stairs
- Has fireplace: Yes
- Fireplace features: Living Room, Gas
Interior area
- Total structure area: 1,535
- Total interior livable area: 1,535 sqft
- Finished area above ground: 1,535
- Finished area below ground: 0
Property
Parking
- Total spaces: 2
- Parking features: Driveway, Garage Door Opener
- Attached garage spaces: 2
- Has uncovered spaces: Yes
Features
- Levels: One
- Stories: 1
- Patio & porch: Covered, Deck
- Exterior features: Rain Gutters, Cable Access
- Fencing: Privacy,Wood
- Has view: Yes
- View description: City
Lot
- Size: 10,018 sqft
- Dimensions: 72 x 141.8
- Features: Curbs, Paved, Landscaped
Details
- Parcel number: 100624001008009000
Construction
Type & style
- Home type: SingleFamily
- Property subtype: Single Family Residence
Materials
- Vinyl Siding
- Foundation: Crawl Space
- Roof: Shingle
Condition
- Year built: 1998
Utilities & green energy
- Sewer: Public Sewer
- Water: Public
Green energy
- Energy efficient items: Thermostat, High Efficiency - 90%+
Community & neighborhood
Security
- Security features: Smoke Detector(s)
Location
- Region: Nixa
- Subdivision: The Ridge
Other
Other facts
- Listing terms: Cash,FHA,Conventional
- Road surface type: Asphalt, Concrete
Price history
| Date | Event | Price |
|---|---|---|
| 8/26/2025 | Listing removed | $1,600$1/sqft |
Source: Zillow Rentals Report a problem | ||
| 8/22/2025 | Listed for rent | $1,600$1/sqft |
Source: Zillow Rentals Report a problem | ||
| 8/15/2025 | Sold | -- |
Source: | ||
| 7/8/2025 | Price change | $233,000-2.1%$152/sqft |
Source: | ||
| 6/16/2025 | Listed for sale | $238,000+90.6%$155/sqft |
Source: | ||
Public tax history
| Year | Property taxes | Tax assessment |
|---|---|---|
| 2024 | $1,472 | $23,620 |
| 2023 | $1,472 +5.8% | $23,620 +6% |
| 2022 | $1,391 | $22,290 |
Find assessor info on the county website
Neighborhood: 65714
Nearby schools
GreatSchools rating
- 8/10John Thomas School of DiscoveryGrades: K-6Distance: 0.9 mi
- 6/10Nixa Junior High SchoolGrades: 7-8Distance: 1.4 mi
- 10/10Nixa High SchoolGrades: 9-12Distance: 2.2 mi
Schools provided by the listing agent
- Elementary: NX Century/Summit
- Middle: Nixa
- High: Nixa
Source: SOMOMLS. This data may not be complete. We recommend contacting the local school district to confirm school assignments for this home.


