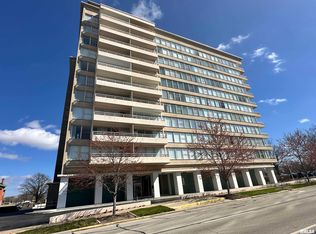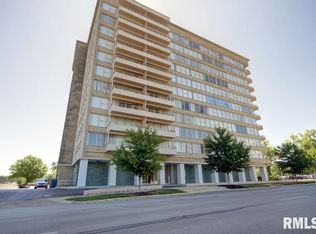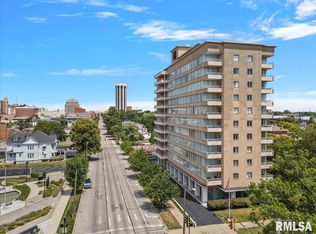Sold for $56,000
$56,000
718 S 7th St, Springfield, IL 62703
1beds
691sqft
Condominium, Townhouse, Residential
Built in 1958
-- sqft lot
$-- Zestimate®
$81/sqft
$819 Estimated rent
Home value
Not available
Estimated sales range
Not available
$819/mo
Zestimate® history
Loading...
Owner options
Explore your selling options
What's special
Absolutely immaculate 1BD 1BA 700 sqft downtown condo, with balcony-in Springfields iconic Town House Condominiums. Not a surface untouched, this unit is perfect in restoration and the details are immediately evident. Monthly $516 HOA fee covers all utilities, maintenance, 24 hr staff, on site parking, laundry, and storage, and basic cable. Valet service and/or underground parking are available for an additional fee-please check for any waitlist. Close to hospitals, the Capitol, tourist sites, dining, transit, and shopping. The Town House Condominiums are on the National Register for architectural signifigance in mid-20th century design. No pets. All residents are subject to credit and background check and board approval.
Zillow last checked: 8 hours ago
Listing updated: June 22, 2024 at 01:01pm
Listed by:
Roni K Mohan Pref:217-899-7899,
RE/MAX Professionals
Bought with:
Jami R Winchester, 475109074
The Real Estate Group, Inc.
Source: RMLS Alliance,MLS#: CA1029138 Originating MLS: Capital Area Association of Realtors
Originating MLS: Capital Area Association of Realtors

Facts & features
Interior
Bedrooms & bathrooms
- Bedrooms: 1
- Bathrooms: 1
- Full bathrooms: 1
Bedroom 1
- Level: Main
- Dimensions: 11ft 1in x 11ft 7in
Other
- Level: Main
- Dimensions: 12ft 5in x 8ft 1in
Kitchen
- Level: Main
- Dimensions: 9ft 1in x 7ft 4in
Living room
- Level: Main
- Dimensions: 12ft 9in x 16ft 5in
Main level
- Area: 691
Heating
- Forced Air, Zoned
Cooling
- Central Air
Appliances
- Included: Range, Refrigerator
Features
- Windows: Window Treatments
Interior area
- Total structure area: 691
- Total interior livable area: 691 sqft
Property
Parking
- Total spaces: 1
- Parking features: Detached, Garage
- Garage spaces: 1
Accessibility
- Accessibility features: Accessible Elevator Installed, Level
Features
- Stories: 1
Lot
- Features: Other
Details
- Parcel number: 14340190065
Construction
Type & style
- Home type: Townhouse
- Property subtype: Condominium, Townhouse, Residential
Materials
- Steel Frame, Brick, Stone
- Foundation: Block
- Roof: Other
Condition
- New construction: No
- Year built: 1958
Utilities & green energy
- Sewer: Public Sewer
- Water: Public
- Utilities for property: Cable Available
Community & neighborhood
Location
- Region: Springfield
- Subdivision: Town House
HOA & financial
HOA
- Has HOA: Yes
- HOA fee: $516 monthly
- Services included: Cable TV, Common Area Maintenance, Landscaping, Maintenance Grounds, Manager On-Site, Security, Snow Removal, Trash, Utilities
Price history
| Date | Event | Price |
|---|---|---|
| 6/17/2024 | Sold | $56,000-8.2%$81/sqft |
Source: | ||
| 6/5/2024 | Contingent | $61,000$88/sqft |
Source: | ||
| 5/20/2024 | Price change | $61,000-11.6%$88/sqft |
Source: | ||
| 5/15/2024 | Listed for sale | $69,000+38%$100/sqft |
Source: | ||
| 2/16/2024 | Sold | $50,000-4.8%$72/sqft |
Source: | ||
Public tax history
| Year | Property taxes | Tax assessment |
|---|---|---|
| 2024 | $830 -0.4% | $20,876 +9.5% |
| 2023 | $833 -35.6% | $19,068 +32.1% |
| 2022 | $1,294 +3.4% | $14,438 +3.9% |
Find assessor info on the county website
Neighborhood: Old Aristocracy Hill
Nearby schools
GreatSchools rating
- 2/10Elizabeth Graham Elementary SchoolGrades: K-5Distance: 1.1 mi
- 3/10Benjamin Franklin Middle SchoolGrades: 6-8Distance: 2 mi
- 7/10Springfield High SchoolGrades: 9-12Distance: 0.9 mi
Get pre-qualified for a loan
At Zillow Home Loans, we can pre-qualify you in as little as 5 minutes with no impact to your credit score.An equal housing lender. NMLS #10287.


