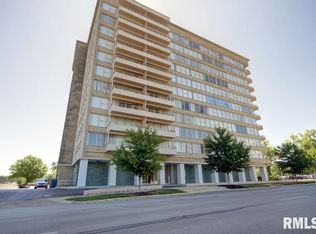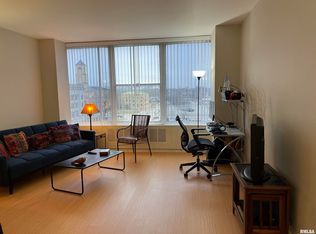Sold for $36,000
$36,000
718 S 7th St APT 903, Springfield, IL 62703
2beds
985sqft
Condominium, Residential
Built in 1958
-- sqft lot
$53,600 Zestimate®
$37/sqft
$1,181 Estimated rent
Home value
$53,600
$45,000 - $63,000
$1,181/mo
Zestimate® history
Loading...
Owner options
Explore your selling options
What's special
Opportunity knocks! This 2BD 1.5BA east facing unit is ready for your creative improvements. Maintenance free living in downtown Springfield. Monthly fee covers all utilities and common area maintenance, basic cable, on-site parking, storage, administration, and a 24 hour staff. Laundry on-site. Underground and valet parking available for an additional fee. Be close to the Capitol, the hospitals, historic sites, shopping and dining. The Town House Condominiums is on the National Register for architectural significance.
Zillow last checked: 8 hours ago
Listing updated: February 28, 2023 at 12:01pm
Listed by:
Roni K Mohan Pref:217-899-7899,
RE/MAX Professionals
Bought with:
Roni K Mohan, 475121806
RE/MAX Professionals
Source: RMLS Alliance,MLS#: CA1020034 Originating MLS: Capital Area Association of Realtors
Originating MLS: Capital Area Association of Realtors

Facts & features
Interior
Bedrooms & bathrooms
- Bedrooms: 2
- Bathrooms: 2
- Full bathrooms: 1
- 1/2 bathrooms: 1
Bedroom 1
- Level: Main
- Dimensions: 13ft 0in x 12ft 0in
Bedroom 2
- Level: Main
- Dimensions: 13ft 0in x 12ft 0in
Other
- Level: Main
- Dimensions: 11ft 5in x 12ft 1in
Kitchen
- Level: Main
- Dimensions: 12ft 5in x 5ft 5in
Living room
- Level: Main
- Dimensions: 12ft 9in x 12ft 1in
Main level
- Area: 985
Heating
- Hot Water
Cooling
- Central Air
Appliances
- Included: Dishwasher, Range, Refrigerator
Features
- Windows: Window Treatments, Blinds
- Basement: None
Interior area
- Total structure area: 985
- Total interior livable area: 985 sqft
Property
Parking
- Total spaces: 1
- Parking features: Parking Pad
- Garage spaces: 1
- Has uncovered spaces: Yes
Accessibility
- Accessibility features: Accessible Elevator Installed, Accessible Hallway(s)
Lot
- Features: Level
Details
- Parcel number: 1434.0190069
Construction
Type & style
- Home type: Condo
- Architectural style: Ranch
- Property subtype: Condominium, Residential
Materials
- Steel Frame, Stone
- Foundation: Block
- Roof: Composition
Condition
- New construction: No
- Year built: 1958
Utilities & green energy
- Sewer: Public Sewer
- Water: Public
Community & neighborhood
Location
- Region: Springfield
- Subdivision: None
HOA & financial
HOA
- Has HOA: Yes
- HOA fee: $736 monthly
- Services included: Cable TV, Common Area Maintenance, Landscaping, Maintenance Grounds, Security, Snow Removal, Storage Assigned, Utilities
Price history
| Date | Event | Price |
|---|---|---|
| 2/28/2023 | Sold | $36,000-9.8%$37/sqft |
Source: | ||
| 1/18/2023 | Pending sale | $39,900$41/sqft |
Source: | ||
| 1/13/2023 | Listed for sale | $39,900+33%$41/sqft |
Source: | ||
| 9/3/2014 | Sold | $30,000-14.3%$30/sqft |
Source: | ||
| 6/17/2014 | Listed for sale | $35,000-26.3%$36/sqft |
Source: RE/MAX PROFESSIONALS #143187 Report a problem | ||
Public tax history
| Year | Property taxes | Tax assessment |
|---|---|---|
| 2024 | $1,781 +50.7% | $21,203 +9.5% |
| 2023 | $1,182 +9.2% | $19,367 +7.2% |
| 2022 | $1,082 +5.5% | $18,072 +3.9% |
Find assessor info on the county website
Neighborhood: Old Aristocracy Hill
Nearby schools
GreatSchools rating
- 2/10Elizabeth Graham Elementary SchoolGrades: K-5Distance: 1.1 mi
- 3/10Benjamin Franklin Middle SchoolGrades: 6-8Distance: 2 mi
- 7/10Springfield High SchoolGrades: 9-12Distance: 0.9 mi

