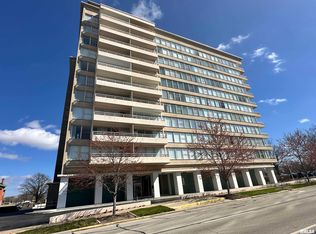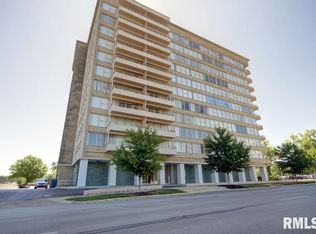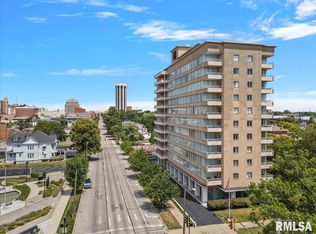Sold for $39,000
$39,000
718 S 7th St APT 902, Springfield, IL 62703
2beds
1,148sqft
Condominium, Residential
Built in 1957
-- sqft lot
$66,200 Zestimate®
$34/sqft
$1,197 Estimated rent
Home value
$66,200
$54,000 - $78,000
$1,197/mo
Zestimate® history
Loading...
Owner options
Explore your selling options
What's special
"The Townhouse"--located in a secure building in historic downtown Springfield. This beautifully restored building with a Mid-Century feel is convenient to many of the area's larger employers plus, the medical district. With ever changing events and festivals at your front door, you'll be entertained every time you take a walk. Unit 902 could be considered move in ready. However, with some renovations, this unit has the potential of being a true showplace. The views from the Living/Dining room are spectacular. The kitchen could be re-done, making it even more open than it currently is. Both bedrooms are generously sized, and the Living/Dining room gives the space a loft feel. Previous owner had a lot of artwork and the hangers and lighting make it easy to add yours. Monthly condo fee includes all utilities, cable, a storage unit and one surface parking space. Underground parking space subject to availability for an additional fee. The Townhouse Rules and Regulations can be found in the document section. Ask your Realtor to email you a copy.
Zillow last checked: 8 hours ago
Listing updated: December 03, 2023 at 12:01pm
Listed by:
Julie Davis Offc:217-787-7000,
The Real Estate Group, Inc.
Bought with:
Roni K Mohan, 475121806
RE/MAX Professionals
Source: RMLS Alliance,MLS#: CA1025287 Originating MLS: Capital Area Association of Realtors
Originating MLS: Capital Area Association of Realtors

Facts & features
Interior
Bedrooms & bathrooms
- Bedrooms: 2
- Bathrooms: 2
- Full bathrooms: 2
Bedroom 1
- Level: Main
- Dimensions: 14ft 5in x 11ft 8in
Bedroom 2
- Level: Main
- Dimensions: 13ft 8in x 13ft 6in
Additional room
- Description: Primary Bath
- Level: Main
- Dimensions: 7ft 4in x 4ft 9in
Additional room 2
- Description: Hall Bath
- Level: Main
- Dimensions: 7ft 4in x 4ft 9in
Kitchen
- Level: Main
- Dimensions: 12ft 4in x 8ft 0in
Living room
- Level: Main
- Dimensions: 21ft 1in x 17ft 1in
Main level
- Area: 1148
Heating
- Baseboard
Cooling
- Central Air
Appliances
- Included: Dishwasher, Range, Refrigerator
Features
- Windows: Blinds
- Basement: Full
Interior area
- Total structure area: 1,148
- Total interior livable area: 1,148 sqft
Property
Parking
- Parking features: Garage
Features
- Stories: 1
- Patio & porch: Patio
Lot
- Features: Corner Lot, Level
Details
- Parcel number: 14340190068
Construction
Type & style
- Home type: Condo
- Property subtype: Condominium, Residential
Materials
- Brick
- Roof: Rubber
Condition
- New construction: No
- Year built: 1957
Utilities & green energy
- Sewer: Public Sewer
- Water: Public
- Utilities for property: Cable Available
Community & neighborhood
Location
- Region: Springfield
- Subdivision: None
HOA & financial
HOA
- Has HOA: Yes
- HOA fee: $906 monthly
- Services included: Cable TV, Common Area Maintenance, Maintenance Structure, Landscaping, Lawn Care, Maintenance Grounds, Security, Snow Removal, Storage Assigned, Common Area Taxes, Trash, Utilities
Price history
| Date | Event | Price |
|---|---|---|
| 11/29/2023 | Sold | $39,000$34/sqft |
Source: | ||
| 10/14/2023 | Pending sale | $39,000$34/sqft |
Source: | ||
| 10/10/2023 | Listed for sale | $39,000-25.7%$34/sqft |
Source: | ||
| 4/16/2012 | Sold | $52,500-16%$46/sqft |
Source: Agent Provided Report a problem | ||
| 3/31/2003 | Sold | $62,500$54/sqft |
Source: Public Record Report a problem | ||
Public tax history
| Year | Property taxes | Tax assessment |
|---|---|---|
| 2024 | $2,101 +4% | $25,019 +9.5% |
| 2023 | $2,020 +5.7% | $22,853 +7.1% |
| 2022 | $1,911 +46.1% | $21,329 +3.9% |
Find assessor info on the county website
Neighborhood: Old Aristocracy Hill
Nearby schools
GreatSchools rating
- 2/10Elizabeth Graham Elementary SchoolGrades: K-5Distance: 1.1 mi
- 3/10Benjamin Franklin Middle SchoolGrades: 6-8Distance: 2 mi
- 7/10Springfield High SchoolGrades: 9-12Distance: 0.9 mi
Schools provided by the listing agent
- Elementary: Graham
- Middle: Franklin
- High: Springfield
Source: RMLS Alliance. This data may not be complete. We recommend contacting the local school district to confirm school assignments for this home.


