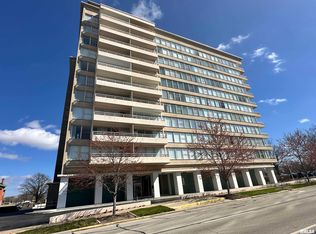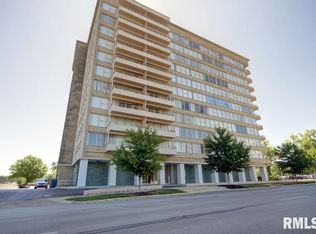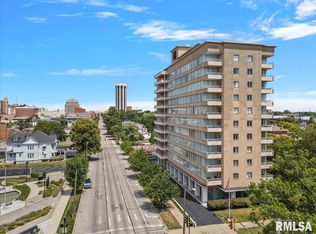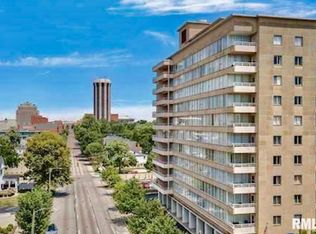Sold for $62,000 on 05/21/25
$62,000
718 S 7th St APT 708, Springfield, IL 62703
1beds
683sqft
Condominium, Residential
Built in 1958
-- sqft lot
$63,600 Zestimate®
$91/sqft
$875 Estimated rent
Home value
$63,600
$59,000 - $69,000
$875/mo
Zestimate® history
Loading...
Owner options
Explore your selling options
What's special
Nestled in one of Springfield’s most beautiful & historic living accommodations, this beautifully updated 1BR/1BA condo in The Town House offers prime downtown living with unbeatable convenience and affordability! Step inside to find all-new LVP flooring, trendy white trim & fresh neutral paint setting the scene for a modern yet cozy atmosphere. The practical layout is flooded with natural light, showcasing incredible city views & even offers a private balcony perfect for relaxing in good weather. A stylish white kitchen complements the formal dining & living rooms, making the space both functional & inviting. Association fees cover all utilities—including heating, air conditioning, basic cable & security—plus all exterior maintenance, so you can enjoy a hassle-free lifestyle. The building features well-maintained grounds, on-site laundry & underground parking (available for an additional fee on a first-come basis). Just steps from state offices, the historic district & a variety of downtown attractions, this move-in-ready condo is the perfect place to call home
Zillow last checked: 8 hours ago
Listing updated: May 22, 2025 at 01:14pm
Listed by:
Kyle T Killebrew Mobl:217-741-4040,
The Real Estate Group, Inc.
Bought with:
Melissa M Grady, 475114067
The Real Estate Group, Inc.
Source: RMLS Alliance,MLS#: CA1035017 Originating MLS: Capital Area Association of Realtors
Originating MLS: Capital Area Association of Realtors

Facts & features
Interior
Bedrooms & bathrooms
- Bedrooms: 1
- Bathrooms: 1
- Full bathrooms: 1
Bedroom 1
- Level: Main
- Dimensions: 10ft 7in x 11ft 7in
Other
- Level: Main
- Dimensions: 8ft 11in x 13ft 5in
Kitchen
- Level: Main
- Dimensions: 8ft 7in x 6ft 1in
Living room
- Level: Main
- Dimensions: 12ft 8in x 17ft 7in
Main level
- Area: 683
Heating
- Forced Air
Cooling
- Central Air
Appliances
- Included: Microwave, Range, Refrigerator
Features
- Ceiling Fan(s)
- Basement: None
Interior area
- Total structure area: 683
- Total interior livable area: 683 sqft
Property
Parking
- Parking features: Detached, On Street, Garage
- Has uncovered spaces: Yes
Accessibility
- Accessibility features: Accessible Elevator Installed, Accessible Hallway(s)
Features
- Stories: 1
Lot
- Features: Level
Details
- Parcel number: 1434.0190058
Construction
Type & style
- Home type: Condo
- Property subtype: Condominium, Residential
Materials
- Stone
- Foundation: Block
- Roof: Other
Condition
- New construction: No
- Year built: 1958
Utilities & green energy
- Sewer: Public Sewer
- Water: Public
- Utilities for property: Cable Available
Community & neighborhood
Location
- Region: Springfield
- Subdivision: None
HOA & financial
HOA
- Has HOA: Yes
- HOA fee: $575 monthly
- Services included: Cable TV, Common Area Maintenance, Maintenance Structure, Maintenance Grounds, Security, Snow Removal, Storage Assigned, Trash
Other
Other facts
- Road surface type: Other
Price history
| Date | Event | Price |
|---|---|---|
| 5/21/2025 | Sold | $62,000-5.9%$91/sqft |
Source: | ||
| 3/18/2025 | Pending sale | $65,900$96/sqft |
Source: | ||
| 3/13/2025 | Listed for sale | $65,900+24.3%$96/sqft |
Source: | ||
| 11/16/2022 | Sold | $53,000+8.2%$78/sqft |
Source: | ||
| 10/17/2022 | Pending sale | $49,000$72/sqft |
Source: | ||
Public tax history
| Year | Property taxes | Tax assessment |
|---|---|---|
| 2024 | $1,487 +4% | $17,702 +9.5% |
| 2023 | $1,430 +75.6% | $16,169 +7.2% |
| 2022 | $814 -3.5% | $15,087 +21.7% |
Find assessor info on the county website
Neighborhood: Old Aristocracy Hill
Nearby schools
GreatSchools rating
- 2/10Elizabeth Graham Elementary SchoolGrades: K-5Distance: 1.1 mi
- 3/10Benjamin Franklin Middle SchoolGrades: 6-8Distance: 2 mi
- 7/10Springfield High SchoolGrades: 9-12Distance: 0.9 mi

Get pre-qualified for a loan
At Zillow Home Loans, we can pre-qualify you in as little as 5 minutes with no impact to your credit score.An equal housing lender. NMLS #10287.



