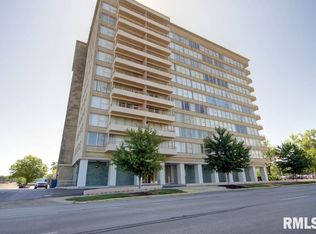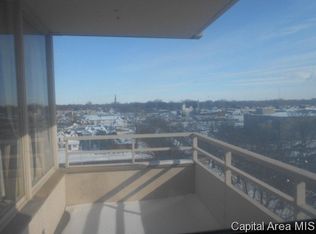This is one of the most interesting places to live in the city. The Townhouse has a lot to offer, private secure entry, a total mid-century vibe, underground parking (for a fee) views of downtown and this unit with a balcony over looking the city was totally renovated with over 1300 SF it screams cool, classy and sophisticated living. The association fees covers almost all typicall living expenses, inc. water, sewer, electricity, trash, WIFI building maintenance and much more. Check out the photos...
This property is off market, which means it's not currently listed for sale or rent on Zillow. This may be different from what's available on other websites or public sources.

