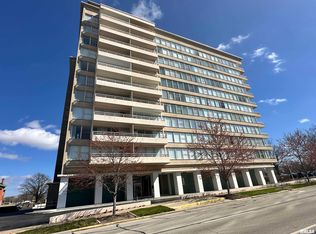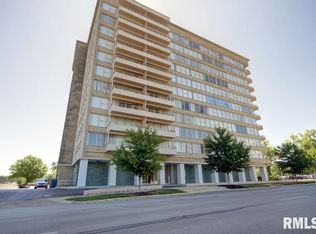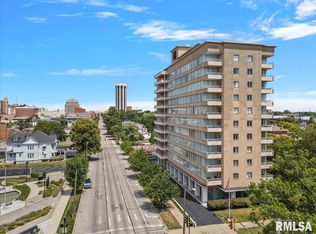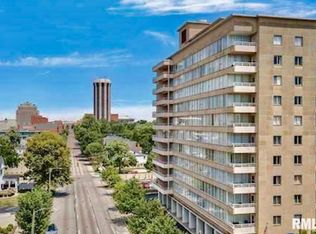Sold for $50,000
$50,000
718 S 7th St APT 703, Springfield, IL 62703
2beds
881sqft
Condominium, Residential
Built in 1958
-- sqft lot
$51,800 Zestimate®
$57/sqft
$1,108 Estimated rent
Home value
$51,800
$48,000 - $56,000
$1,108/mo
Zestimate® history
Loading...
Owner options
Explore your selling options
What's special
BACK ON THE MARKET THROUGH NO FAULT OF THE SELLER! Experience effortless and affordable living at one of Springfield’s premier addresses: The Town House Condominiums. As you enter through the meticulously renovated Mid-century modern lobby, you'll be greeted by a stunning marble staircase leading to your 2 bedroom 1.5 bathroom condo. One of the first things you notice as you enter your condo is the abundance of natural light as the opposite wall is almost completely filled with windows. The primary bedroom offers a panoramic view of Springfield. The HOA fee inclusions are simply unbeatable as they cover a range of services including utilities (water, sewer, gas, electric, trash), 24-hour security, basic cable, grounds maintenance, snow removal, on-site laundry, and secured access. Not only is there a beautiful common area, there is also a serene garden area, complete with seating, trees, fountains, and periodic musical events hosted by the HOA. Underground parking availability subject to current demand (extra fee). We can't forget to mention that this condo is conveniently located near hospitals, state offices, the Capitol, restaurants, nightlife, grocery stores, and transit. Springfield's Town House Condominium embodiment of style and convenience is so significant that it’s listed on the National Register of Architectural Significance. The seller is also selling the condo mostly furnished. Buyer must pass background check and have a credit score no lower than 700.
Zillow last checked: 8 hours ago
Listing updated: March 04, 2025 at 12:16pm
Listed by:
Nicholas Campo Office:217-625-4663,
Campo Realty, Inc.
Bought with:
Dominic Campo, 471019259
Campo Realty, Inc.
Source: RMLS Alliance,MLS#: CA1031748 Originating MLS: Capital Area Association of Realtors
Originating MLS: Capital Area Association of Realtors

Facts & features
Interior
Bedrooms & bathrooms
- Bedrooms: 2
- Bathrooms: 2
- Full bathrooms: 1
- 1/2 bathrooms: 1
Bedroom 1
- Level: Main
- Dimensions: 11ft 9in x 12ft 0in
Bedroom 2
- Level: Main
- Dimensions: 9ft 3in x 12ft 0in
Other
- Level: Main
- Dimensions: 11ft 0in x 12ft 0in
Additional room
- Description: Foyer
- Level: Main
- Dimensions: 10ft 0in x 5ft 7in
Kitchen
- Level: Main
- Dimensions: 14ft 0in x 5ft 0in
Living room
- Level: Main
- Dimensions: 12ft 8in x 12ft 0in
Main level
- Area: 881
Heating
- Forced Air
Cooling
- Central Air
Appliances
- Included: Dishwasher, Microwave, Range, Refrigerator
Features
- Ceiling Fan(s)
- Basement: None
Interior area
- Total structure area: 881
- Total interior livable area: 881 sqft
Property
Parking
- Parking features: On Street
- Has uncovered spaces: Yes
- Details: Number Of Garage Remotes: 0
Accessibility
- Accessibility features: Accessible Elevator Installed, Accessible Hallway(s)
Features
- Stories: 1
Lot
- Features: Level
Details
- Parcel number: 1434.0190053
Construction
Type & style
- Home type: Condo
- Property subtype: Condominium, Residential
Materials
- Stone
- Roof: Other
Condition
- New construction: No
- Year built: 1958
Utilities & green energy
- Sewer: Public Sewer
- Water: Public
Community & neighborhood
Location
- Region: Springfield
- Subdivision: None
HOA & financial
HOA
- Has HOA: Yes
- HOA fee: $738 monthly
- Services included: Cable TV, Maintenance Grounds, Security, Snow Removal, Utilities
Other
Other facts
- Road surface type: Paved
Price history
| Date | Event | Price |
|---|---|---|
| 3/3/2025 | Sold | $50,000-8.9%$57/sqft |
Source: | ||
| 1/12/2025 | Pending sale | $54,900$62/sqft |
Source: | ||
| 10/16/2024 | Price change | $54,900-8.3%$62/sqft |
Source: | ||
| 10/4/2024 | Listed for sale | $59,900$68/sqft |
Source: | ||
| 9/23/2024 | Pending sale | $59,900$68/sqft |
Source: | ||
Public tax history
| Year | Property taxes | Tax assessment |
|---|---|---|
| 2024 | $1,781 +4% | $21,203 +9.5% |
| 2023 | $1,712 +5.7% | $19,367 +7.2% |
| 2022 | $1,619 +3.4% | $18,072 +3.9% |
Find assessor info on the county website
Neighborhood: Old Aristocracy Hill
Nearby schools
GreatSchools rating
- 2/10Elizabeth Graham Elementary SchoolGrades: K-5Distance: 1.1 mi
- 3/10Benjamin Franklin Middle SchoolGrades: 6-8Distance: 2 mi
- 7/10Springfield High SchoolGrades: 9-12Distance: 0.9 mi



