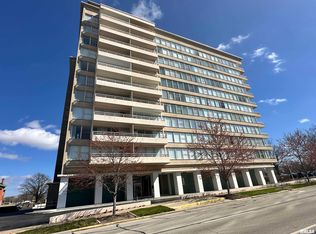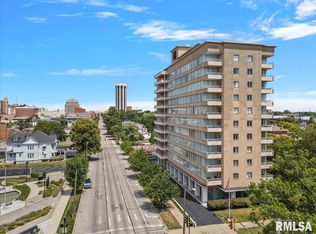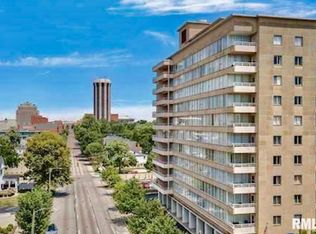Sold for $153,550
$153,550
718 S 7th St APT 602, Springfield, IL 62703
3beds
2,314sqft
Condominium, Residential
Built in 1958
-- sqft lot
$166,100 Zestimate®
$66/sqft
$1,907 Estimated rent
Home value
$166,100
$153,000 - $181,000
$1,907/mo
Zestimate® history
Loading...
Owner options
Explore your selling options
What's special
Rare opportunity to own this lovely spacious condo in The Town House. This 3 bedroom, 4 bath condo is the largest in the building, offering over 2,300 square feet. Gorgeous Gary Bryan kitchen and primary bath, in addition to several other built ins. The condo features a deck measuring 31 x 5, allowing you to enjoy a birds eyes view of downtown town Springfield as well as beautiful sunsets in the western sky. You will find that all of rooms are large and well appointed. There is a second kitchen perfect for preparing and staging gatherings. The Town House is a Springfield gem, the mid century vibe is evident when entering the lobby, come and take a look at this Historic Building located in the heart of downtown Springfield. Underground garage parking is available based upon availability.
Zillow last checked: 8 hours ago
Listing updated: May 09, 2024 at 01:11pm
Listed by:
Jay Clark Offc:217-787-7000,
The Real Estate Group, Inc.
Bought with:
Rebecca L Hendricks, 475101139
The Real Estate Group, Inc.
Source: RMLS Alliance,MLS#: CA1026868 Originating MLS: Capital Area Association of Realtors
Originating MLS: Capital Area Association of Realtors

Facts & features
Interior
Bedrooms & bathrooms
- Bedrooms: 3
- Bathrooms: 4
- Full bathrooms: 4
Bedroom 1
- Level: Main
- Dimensions: 24ft 3in x 13ft 8in
Bedroom 2
- Level: Main
- Dimensions: 17ft 0in x 11ft 3in
Bedroom 3
- Level: Main
- Dimensions: 13ft 2in x 12ft 2in
Other
- Level: Main
- Dimensions: 17ft 6in x 12ft 0in
Other
- Level: Main
- Dimensions: 12ft 0in x 8ft 0in
Additional room
- Description: 2nd Kitchen
- Level: Main
- Dimensions: 13ft 0in x 8ft 0in
Family room
- Level: Main
- Dimensions: 17ft 5in x 17ft 5in
Kitchen
- Level: Main
- Dimensions: 13ft 6in x 9ft 0in
Living room
- Level: Main
- Dimensions: 17ft 5in x 13ft 5in
Main level
- Area: 2314
Heating
- Has Heating (Unspecified Type)
Cooling
- Central Air
Appliances
- Included: Dishwasher, Microwave, Range, Refrigerator
Interior area
- Total structure area: 2,314
- Total interior livable area: 2,314 sqft
Property
Parking
- Parking features: On Street, Garage, Underground
- Has uncovered spaces: Yes
Features
- Stories: 1
Lot
- Features: Corner Lot
Details
- Additional parcels included: TOWN HOUSE CONDOMINIUMS UNIT 602 & 604 34165
- Parcel number: 14340190096
Construction
Type & style
- Home type: Condo
- Property subtype: Condominium, Residential
Materials
- Stone
- Roof: Other
Condition
- New construction: No
- Year built: 1958
Utilities & green energy
- Sewer: Public Sewer
- Water: Public
Community & neighborhood
Location
- Region: Springfield
- Subdivision: None
HOA & financial
HOA
- Has HOA: Yes
- HOA fee: $1,791 monthly
Price history
| Date | Event | Price |
|---|---|---|
| 4/24/2024 | Sold | $153,550-7.8%$66/sqft |
Source: | ||
| 4/4/2024 | Pending sale | $166,500$72/sqft |
Source: | ||
| 1/18/2024 | Listed for sale | $166,500+270%$72/sqft |
Source: | ||
| 5/11/2011 | Listing removed | $45,000$19/sqft |
Source: The Real Estate Group #293502 Report a problem | ||
| 5/5/2011 | Price change | $45,000-5.3%$19/sqft |
Source: The Real Estate Group #293502 Report a problem | ||
Public tax history
| Year | Property taxes | Tax assessment |
|---|---|---|
| 2024 | $3,614 +45.3% | $54,024 +38% |
| 2023 | $2,488 +6.3% | $39,139 +5.4% |
| 2022 | $2,341 -12.5% | $37,127 +3.9% |
Find assessor info on the county website
Neighborhood: Old Aristocracy Hill
Nearby schools
GreatSchools rating
- 2/10Elizabeth Graham Elementary SchoolGrades: K-5Distance: 1.1 mi
- 3/10Benjamin Franklin Middle SchoolGrades: 6-8Distance: 2 mi
- 7/10Springfield High SchoolGrades: 9-12Distance: 0.9 mi

Get pre-qualified for a loan
At Zillow Home Loans, we can pre-qualify you in as little as 5 minutes with no impact to your credit score.An equal housing lender. NMLS #10287.


