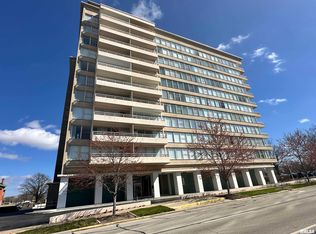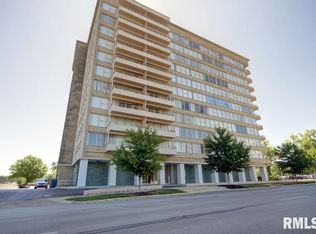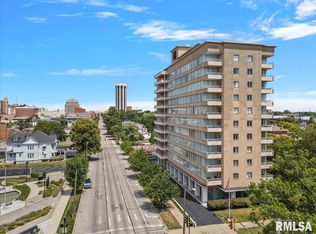Sold for $109,900
$109,900
718 S 7th St APT 204, Springfield, IL 62703
2beds
1,214sqft
Condominium, Residential
Built in 1958
-- sqft lot
$112,100 Zestimate®
$91/sqft
$1,357 Estimated rent
Home value
$112,100
$103,000 - $121,000
$1,357/mo
Zestimate® history
Loading...
Owner options
Explore your selling options
What's special
Welcome to a beautifully renovated condo in one of Springfield’s true mid-century gems—The Townhouse. This home has been thoughtfully updated throughout with top-of-the-line finishes, including premium cabinetry, sleek flooring, and a gourmet kitchen designed for serious cooks. The kitchen now opens seamlessly to the living area thanks to removed walls, and features quartz countertops, stainless steel appliances, and modern fixtures. Natural light floods the space through large west-facing windows, complemented by a private balcony perfect for relaxing or entertaining. Both bathrooms have been stylishly updated, and there’s additional storage conveniently located above the bedroom closets. Owners are licensed real estate Brokers in The State of Illinois Residents enjoy meticulously maintained mid-century common areas, curated by a dedicated full-time staff, and a peaceful outdoor garden space ideal for gatherings or quiet reflection. Underground parking is available based on current demand for an additional monthly fee. Don’t miss your chance to live in one of downtown Springfield’s most iconic and sought-after buildings.
Zillow last checked: 8 hours ago
Listing updated: July 15, 2025 at 01:21pm
Listed by:
Jay Clark Offc:217-787-7000,
The Real Estate Group, Inc.
Bought with:
Megan M Pressnall, 475162500
The Real Estate Group, Inc.
Source: RMLS Alliance,MLS#: CA1037421 Originating MLS: Capital Area Association of Realtors
Originating MLS: Capital Area Association of Realtors

Facts & features
Interior
Bedrooms & bathrooms
- Bedrooms: 2
- Bathrooms: 2
- Full bathrooms: 2
Bedroom 1
- Level: Main
- Dimensions: 17ft 4in x 18ft 1in
Bedroom 2
- Level: Main
- Dimensions: 14ft 7in x 12ft 11in
Other
- Level: Main
- Dimensions: 11ft 2in x 18ft 1in
Kitchen
- Level: Main
- Dimensions: 17ft 0in x 8ft 4in
Living room
- Level: Main
- Dimensions: 14ft 1in x 18ft 1in
Main level
- Area: 1214
Heating
- Has Heating (Unspecified Type)
Features
- Basement: None
Interior area
- Total structure area: 1,214
- Total interior livable area: 1,214 sqft
Property
Parking
- Parking features: Underground
Features
- Stories: 1
Lot
- Features: Corner Lot
Details
- Parcel number: 1434.0190013
Construction
Type & style
- Home type: Condo
- Property subtype: Condominium, Residential
Materials
- Stone
- Roof: Other
Condition
- New construction: No
- Year built: 1958
Utilities & green energy
- Sewer: Public Sewer
- Water: Public
Community & neighborhood
Location
- Region: Springfield
- Subdivision: None
HOA & financial
HOA
- Has HOA: Yes
- HOA fee: $985 monthly
Price history
| Date | Event | Price |
|---|---|---|
| 7/15/2025 | Sold | $109,900$91/sqft |
Source: | ||
| 6/28/2025 | Pending sale | $109,900$91/sqft |
Source: | ||
| 6/25/2025 | Listed for sale | $109,900+546.5%$91/sqft |
Source: | ||
| 9/4/2024 | Sold | $17,000-81.1%$14/sqft |
Source: Public Record Report a problem | ||
| 8/18/2017 | Listing removed | $89,900$74/sqft |
Source: The Real Estate Group Inc. #175532 Report a problem | ||
Public tax history
| Year | Property taxes | Tax assessment |
|---|---|---|
| 2024 | $1,386 +4% | $16,503 +9.5% |
| 2023 | $1,333 +4% | $15,074 +5.4% |
| 2022 | $1,281 +3.4% | $14,299 +3.9% |
Find assessor info on the county website
Neighborhood: Old Aristocracy Hill
Nearby schools
GreatSchools rating
- 2/10Elizabeth Graham Elementary SchoolGrades: K-5Distance: 1.1 mi
- 3/10Benjamin Franklin Middle SchoolGrades: 6-8Distance: 2 mi
- 7/10Springfield High SchoolGrades: 9-12Distance: 0.9 mi

Get pre-qualified for a loan
At Zillow Home Loans, we can pre-qualify you in as little as 5 minutes with no impact to your credit score.An equal housing lender. NMLS #10287.


