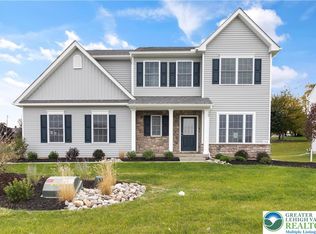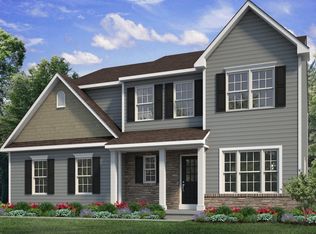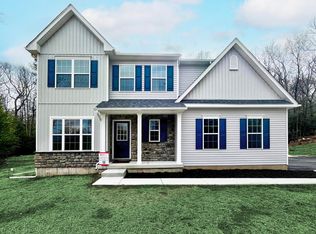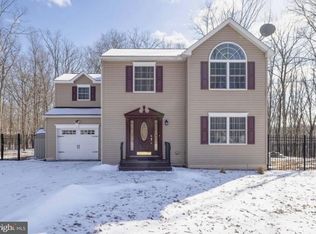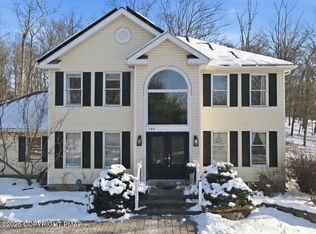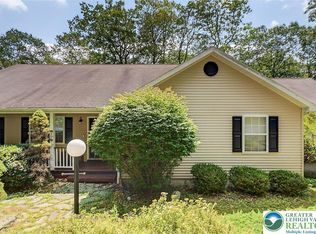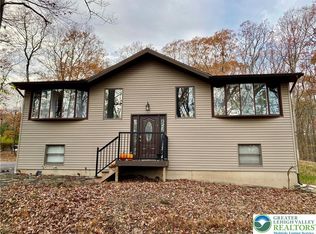To Be Built. Welcome to the Madison, a charming and inviting home that's become one of our most popular floorplans. You'll feel right at home as soon as you step into its modern open-concept main living area. The seamless flow between the Dining Room, Kitchen with Nook, and Great Room creates a warm and welcoming atmosphere. The bright and sunny study with French doors and wall of windows is a perfect place to work or learn from home. The welcoming Foyer, convenient Powder Room, and practical Mudroom near the 2-car garage are just some of the lovely touches that make the Madison special. Upstairs, the Owner's Suite awaits with its spacious walk-in closet and private ensuite Bath. And with three additional Bedrooms, a full Bath, and a second-floor Laundry Room, there's plenty of space for everyone!
Pending
$522,900
718 Route 314, Pocono Manor, PA 18349
4beds
2,392sqft
Est.:
Single Family Residence
Built in 2025
2.25 Acres Lot
$504,400 Zestimate®
$219/sqft
$-- HOA
What's special
Bright and sunny studyKitchen with nookWall of windowsDining roomGreat roomAdditional bedroomsSpacious walk-in closet
- 252 days |
- 28 |
- 1 |
Zillow last checked: 8 hours ago
Listing updated: July 04, 2025 at 07:45am
Listed by:
Michael Tuskes 610-691-6615,
Tuskes Realty 610-691-6615
Source: PMAR,MLS#: PM-132120
Facts & features
Interior
Bedrooms & bathrooms
- Bedrooms: 4
- Bathrooms: 3
- Full bathrooms: 2
- 1/2 bathrooms: 1
Primary bedroom
- Level: Upper
- Area: 282.52
- Dimensions: 18.11 x 15.6
Bedroom 2
- Level: Upper
- Area: 138
- Dimensions: 12 x 11.5
Bedroom 3
- Level: Upper
- Area: 132.41
- Dimensions: 10.1 x 13.11
Bedroom 4
- Level: Upper
- Area: 130
- Dimensions: 13 x 10
Primary bathroom
- Level: Upper
- Area: 208.75
- Dimensions: 16.7 x 12.5
Bathroom 2
- Level: Upper
- Area: 50.5
- Dimensions: 10.1 x 5
Dining room
- Level: Main
- Area: 107.06
- Dimensions: 10.1 x 10.6
Family room
- Level: Main
- Area: 257.28
- Dimensions: 19.2 x 13.4
Other
- Level: Main
- Area: 48.28
- Dimensions: 5.3 x 9.11
Kitchen
- Level: Main
- Area: 239.86
- Dimensions: 17.9 x 13.4
Laundry
- Level: Upper
- Area: 48.72
- Dimensions: 8.4 x 5.8
Library
- Level: Main
- Area: 109.08
- Dimensions: 10.8 x 10.1
Features
- Number of fireplaces: 1
- Fireplace features: Propane
Interior area
- Total structure area: 3,340
- Total interior livable area: 2,392 sqft
- Finished area above ground: 2,392
- Finished area below ground: 0
Property
Parking
- Total spaces: 2
- Parking features: Garage - Attached
- Attached garage spaces: 2
Features
- Stories: 2
Lot
- Size: 2.25 Acres
- Features: Many Trees, Wooded
Details
- Parcel number: 12.94288
- Zoning description: Residential
- Special conditions: Standard
Construction
Type & style
- Home type: SingleFamily
- Property subtype: Single Family Residence
Condition
- Year built: 2025
Community & HOA
Community
- Subdivision: None
HOA
- Has HOA: No
Location
- Region: Pocono Manor
Financial & listing details
- Price per square foot: $219/sqft
- Annual tax amount: $988
- Date on market: 5/13/2025
- Road surface type: Paved
Estimated market value
$504,400
$479,000 - $530,000
$3,198/mo
Price history
Price history
| Date | Event | Price |
|---|---|---|
| 7/4/2025 | Pending sale | $522,900$219/sqft |
Source: PMAR #PM-132120 Report a problem | ||
| 5/13/2025 | Listed for sale | $522,900$219/sqft |
Source: PMAR #PM-132120 Report a problem | ||
Public tax history
Public tax history
Tax history is unavailable.BuyAbility℠ payment
Est. payment
$3,267/mo
Principal & interest
$2483
Property taxes
$601
Home insurance
$183
Climate risks
Neighborhood: 18349
Nearby schools
GreatSchools rating
- 7/10Swiftwater Interm SchoolGrades: 4-6Distance: 0.8 mi
- 7/10Pocono Mountain East Junior High SchoolGrades: 7-8Distance: 0.8 mi
- 9/10Pocono Mountain East High SchoolGrades: 9-12Distance: 0.8 mi
- Loading
