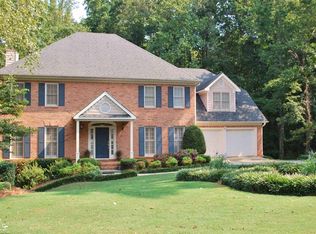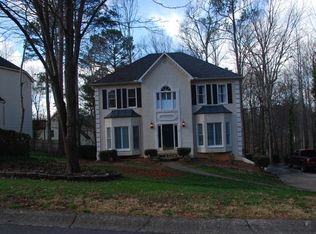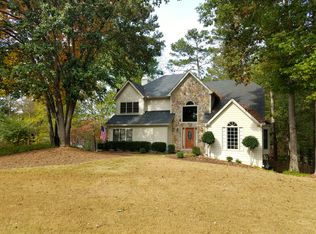Beautiful 2 story brick home in the highly sought after Arbors subdivision and the highest rated schools in Cherokee county! Hardwood floors on the main level. The kitchen includes tile floors, granite countertops, and custom cabinets. Spacious master suite with trey ceilings, dual vanities, separate shower, and whirlpool tub. Spacious secondary bedrooms and a full unfinished basement ready for extra living space. Enjoy the large deck overlooking the private wooded lot. Tremendous schools and great location right off of Towne Lake Parkway.
This property is off market, which means it's not currently listed for sale or rent on Zillow. This may be different from what's available on other websites or public sources.


