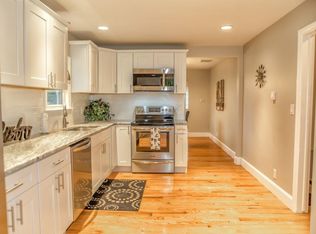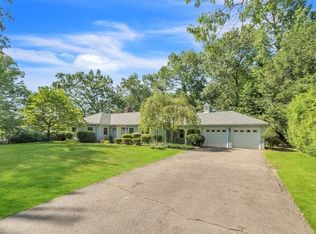This custom-built ranch, builders home is in an amazing location, and has it all, from the updated kitchen to the gleaming hardwood floors to the oversized living room with fireplace and large window. This home is very well laid out and the room sizes are generous. It's within walking distance of Springfield College. There is a 2 car garage plus a carport for extra storage. Some of the many extras include an oversized mudroom from the side entrance and a bonus foyer off the front entrance. The basement is enormous with a laundry room and bar area. The master ensuite makes this home a home run! Lot's of privacy in the backyard for cookouts or enjoying the summer evening. The home also has beautiful professional landscaping. Very convenient location, close to everything. Schedule your showing today.
This property is off market, which means it's not currently listed for sale or rent on Zillow. This may be different from what's available on other websites or public sources.

