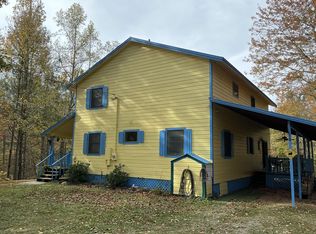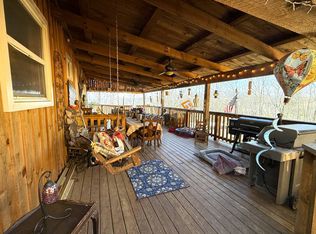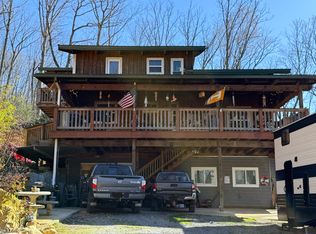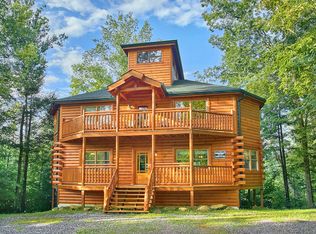Drastic price improvement... seller relocating! Immaculate & superbly maintained 3375 sq ft. 2BR/2.5BA true log home on 2.73 acres. 2.3 miles from the Great Smoky Mtn National Park & 9 miles from Gatlinburg! Exactly what you're looking for w/tons of space for overnight rental or permanent home (Zoned A-1)! Convenient to Gatlinburg, never used as rental yet very successful rentals nearby! Open floor plan w/dramatic cathedral ceiling & tons of large windows maximizing the natural lighting & outdoor beauty! Finished basement offers extra BR/office space. Pool table, corner cupboard, Saatva king mattress w/ metal foundation, log furniture & some other furniture will convey w/accepted terms. Main & upper-level offer oak flooring w/oak luxury vinyl in Basement. Solid interior wood doors, marble counter tops, soft touch cabinetry, high end stainless appliances, spacious master BR w/walk-in closet & BA w/his & her vanity, walk-in shower & whirlpool tub. Gas fireplace, fiber optic internet, 6-person hot tub, Ispring 3 phase water filtration system, 24 kw home Generac generator, outdoor fire pit, covered & open composite decking, leaf filtered gutters, 8 x 12 garden shed & detached 2 car garage! Beautifully landscaped, no close neighbors...very peaceful. Relax at your outdoor fire pit, in your hot tub or on your porch & listen to the sound of water flowing across the rocks from Dunns Creek. Experience Tennessee's natural resources, generous hospitality & The Great Smoky Mtns.. Low taxes only $1408 annually w/no state income tax! Close proximity to eastern entrance of the Great Smoky Mtn. National Park, trout filled streams, campgrounds, Appalachian trail, Douglas lake, Gatlinburg, Dollywood, I-40, I-81! Centrally located from Newport, Greeneville, Morristown, Asheville NC, Hot Springs, Knoxville & Tri Cities! Drone photos used in listing.
For sale
$849,000
718 Rocky Flats Rd, Cosby, TN 37722
2beds
3,375sqft
Est.:
Single Family Residence, Cabin, Residential
Built in 2017
2.73 Acres Lot
$-- Zestimate®
$252/sqft
$-- HOA
What's special
True log homeGas fireplaceFinished basementWalk-in closetHigh end stainless appliancesNatural lightingOutdoor fire pit
- 255 days |
- 252 |
- 11 |
Zillow last checked: 8 hours ago
Listing updated: October 13, 2025 at 12:06pm
Listed by:
Rae E. Massey 865-805-0322,
Massey Realty 865-805-0321
Source: Lakeway Area AOR,MLS#: 707228
Tour with a local agent
Facts & features
Interior
Bedrooms & bathrooms
- Bedrooms: 2
- Bathrooms: 3
- Full bathrooms: 2
- 1/2 bathrooms: 1
Primary bedroom
- Level: Main
- Area: 405 Square Feet
- Dimensions: 27 x 15
Bedroom 2
- Level: Second
- Area: 180 Square Feet
- Dimensions: 12 x 15
Bathroom 1
- Level: Main
- Area: 140 Square Feet
- Dimensions: 10 x 14
Bathroom 2
- Level: Second
- Area: 64 Square Feet
- Dimensions: 8 x 8
Bathroom 3
- Level: Main
- Area: 28 Square Feet
- Dimensions: 4 x 7
Den
- Level: Lower
- Area: 572 Square Feet
- Dimensions: 22 x 26
Dining room
- Level: Main
- Area: 144 Square Feet
- Dimensions: 12 x 12
Foyer
- Level: Main
- Area: 84 Square Feet
- Dimensions: 7 x 12
Kitchen
- Level: Main
- Area: 120 Square Feet
- Dimensions: 10 x 12
Laundry
- Level: Main
- Area: 140 Square Feet
- Dimensions: 10 x 14
Living room
- Level: Main
- Area: 330 Square Feet
- Dimensions: 22 x 15
Heating
- Central, Electric, Fireplace(s), Heat Pump
Cooling
- Central Air, Electric, Heat Pump
Appliances
- Included: Convection Oven, Dishwasher, Double Oven, Dryer, Electric Water Heater, Microwave, Range Hood, Refrigerator, Washer
- Laundry: Electric Dryer Hookup, Laundry Room, Main Level
Features
- Built-in Features, Cathedral Ceiling(s), Ceiling Fan(s), Double Vanity, Granite Counters, High Speed Internet, Natural Woodwork, Pantry, Recessed Lighting, Storage, Walk-In Closet(s), Wired for Data
- Flooring: Hardwood, Luxury Vinyl, Tile
- Windows: Double Pane Windows, Tilt Windows, Vinyl Clad Frames
- Basement: Finished,Walk-Out Access,Walk-Up Access
- Number of fireplaces: 1
- Fireplace features: Family Room, Gas Log, Stone
Interior area
- Total structure area: 3,375
- Total interior livable area: 3,375 sqft
- Finished area above ground: 2,025
- Finished area below ground: 1,350
Property
Parking
- Total spaces: 2
- Parking features: Garage
- Garage spaces: 2
Features
- Levels: Two
- Stories: 2
- Patio & porch: Composite, Covered, Deck, Front Porch, Patio, Porch, Rear Porch, Side Porch, Wrap Around
- Exterior features: Balcony, Fire Pit, Rain Gutters, Storage
- Spa features: Bath
- Fencing: Front Yard,Split Rail
- Has view: Yes
- View description: Creek/Stream, Forest, Mountain(s), Pasture
- Has water view: Yes
- Water view: Creek/Stream
Lot
- Size: 2.73 Acres
- Dimensions: 346 x 323 x 342 x 374
- Features: Front Yard, Landscaped, Paved, Private, Secluded, Sloped, Views
Details
- Additional structures: Garage(s), Storage
- Parcel number: 1.07
Construction
Type & style
- Home type: SingleFamily
- Architectural style: Log
- Property subtype: Single Family Residence, Cabin, Residential
Materials
- Log
- Roof: Shingle
Condition
- New construction: No
- Year built: 2017
Utilities & green energy
- Electric: Circuit Breakers, Generator
- Sewer: Perc Test On File, Septic Tank
- Water: Private, Well
- Utilities for property: Electricity Connected, Propane, Water Connected, Fiber Internet
Community & HOA
HOA
- Has HOA: No
- Amenities included: Laundry
Location
- Region: Cosby
Financial & listing details
- Price per square foot: $252/sqft
- Tax assessed value: $378,400
- Annual tax amount: $1,400
- Date on market: 4/17/2025
- Electric utility on property: Yes
- Road surface type: Paved
Estimated market value
Not available
Estimated sales range
Not available
$4,063/mo
Price history
Price history
| Date | Event | Price |
|---|---|---|
| 7/9/2025 | Price change | $849,000-3%$252/sqft |
Source: | ||
| 5/23/2025 | Price change | $875,000-2.7%$259/sqft |
Source: | ||
| 4/17/2025 | Listed for sale | $899,000+19.9%$266/sqft |
Source: | ||
| 7/26/2022 | Sold | $749,900$222/sqft |
Source: | ||
| 5/20/2022 | Pending sale | $749,900$222/sqft |
Source: | ||
Public tax history
Public tax history
| Year | Property taxes | Tax assessment |
|---|---|---|
| 2024 | $1,400 | $94,600 |
| 2023 | $1,400 0% | $94,600 0% |
| 2022 | $1,400 | $94,625 |
Find assessor info on the county website
BuyAbility℠ payment
Est. payment
$4,534/mo
Principal & interest
$4053
Home insurance
$297
Property taxes
$184
Climate risks
Neighborhood: 37722
Nearby schools
GreatSchools rating
- 6/10Jones Cove Elementary SchoolGrades: PK-8Distance: 2.3 mi
- 8/10Gatlinburg Pittman High SchoolGrades: 10-12Distance: 9.2 mi
- 5/10Pittman Center ElementaryGrades: PK-6Distance: 7 mi
- Loading
- Loading






