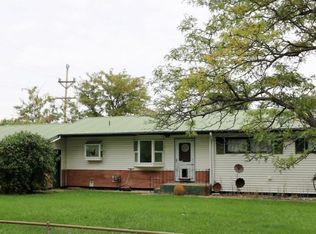"WOW!" Will be the word you use when you view this beautiful home! Every interior sq. inch has been touched! As you enter, you are welcomed by a large entry way. The homes open concept will lead you directly into the custom kitchen & large family room. The kitchen offers a large island with a prep sink & room for bar stools. Kitchen appliances are coming & will be stainless steel! There is also a matching china hutch on the other wall. The kitchen sink is large & overlooks the beautiful land of the property. There is a screened in patio off the kitchen with new outdoor carpet to enjoy the evenings on! There are 3 bedrooms on the main & a stunning full bathroom, completely with custom tiled flooring & tub surround. As you go back towards the entrance, you will find your main level laundry room & another half bath. As you make your way downstairs, this is where the entire master suite is located! The bedroom is large, offers a walk in closet, & the showcase master bathroom, complete with a custom tiled bath surround AND a separate custom tiled shower! Out back offers out buildings & AMPLE room to build a shop or large garage. Just minutes from city limits, this home wont last!
This property is off market, which means it's not currently listed for sale or rent on Zillow. This may be different from what's available on other websites or public sources.

