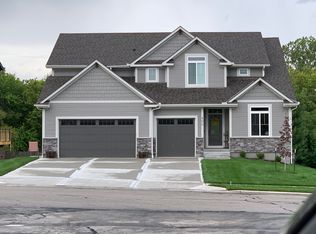Sold
Price Unknown
718 Ridge Crest Dr, Raymore, MO 64083
4beds
2,726sqft
Single Family Residence
Built in 2005
9,496 Square Feet Lot
$394,700 Zestimate®
$--/sqft
$2,295 Estimated rent
Home value
$394,700
$375,000 - $414,000
$2,295/mo
Zestimate® history
Loading...
Owner options
Explore your selling options
What's special
Welcome Home! This beautiful home welcomes you into a comfortable living room complete with a fireplace. The wonderful kitchen is perfect for hosting, inside or take a step outside onto your beautiful deck. Downstairs there is more living space, and can walk out into your beautiful backyard backing to a beautiful scene. Stop by today!
Zillow last checked: 8 hours ago
Listing updated: July 02, 2024 at 07:13am
Listing Provided by:
Brady Baker 913-575-5797,
Picket Realty Services LLC
Bought with:
Dan Long Real Estate Team
Keller Williams Platinum Prtnr
Source: Heartland MLS as distributed by MLS GRID,MLS#: 2473248
Facts & features
Interior
Bedrooms & bathrooms
- Bedrooms: 4
- Bathrooms: 3
- Full bathrooms: 3
Primary bedroom
- Features: All Carpet, Walk-In Closet(s)
- Level: Second
- Area: 240 Square Feet
- Dimensions: 16 x 15
Bedroom 2
- Features: All Carpet
- Level: Third
- Area: 132 Square Feet
- Dimensions: 12 x 11
Bedroom 3
- Features: All Carpet
- Level: Third
- Area: 132 Square Feet
- Dimensions: 12 x 11
Bedroom 4
- Features: All Carpet
- Level: Lower
- Area: 144 Square Feet
- Dimensions: 12 x 12
Primary bathroom
- Features: Ceramic Tiles, Double Vanity, Separate Shower And Tub
- Level: Second
Bathroom 1
- Features: Ceramic Tiles, Separate Shower And Tub
- Level: Third
Breakfast room
- Level: Second
- Area: 132 Square Feet
- Dimensions: 12 x 11
Family room
- Features: Carpet
- Level: Lower
- Area: 132 Square Feet
- Dimensions: 12 x 11
Great room
- Features: All Carpet, Fireplace
- Level: First
- Area: 224 Square Feet
- Dimensions: 14 x 16
Kitchen
- Features: Pantry, Wood Floor
- Level: Second
- Length: 10
Laundry
- Level: Basement
Heating
- Heat Pump, Heatpump/Gas
Cooling
- Electric
Appliances
- Included: Dishwasher, Disposal, Microwave, Built-In Oven, Built-In Electric Oven
- Laundry: Lower Level
Features
- Ceiling Fan(s), Pantry, Stained Cabinets, Vaulted Ceiling(s), Walk-In Closet(s)
- Flooring: Carpet
- Windows: Window Coverings
- Basement: Basement BR,Full,Walk-Out Access
- Number of fireplaces: 1
- Fireplace features: Gas Starter, Great Room
Interior area
- Total structure area: 2,726
- Total interior livable area: 2,726 sqft
- Finished area above ground: 1,891
- Finished area below ground: 835
Property
Parking
- Total spaces: 2
- Parking features: Attached, Garage Faces Front
- Attached garage spaces: 2
Features
- Patio & porch: Deck, Patio
- Spa features: Bath
Lot
- Size: 9,496 sqft
- Features: Adjoin Greenspace
Details
- Parcel number: 2229513
Construction
Type & style
- Home type: SingleFamily
- Architectural style: Traditional
- Property subtype: Single Family Residence
Materials
- Stucco & Frame
- Roof: Composition
Condition
- Year built: 2005
Utilities & green energy
- Sewer: Public Sewer
- Water: Public
Community & neighborhood
Security
- Security features: Smoke Detector(s)
Location
- Region: Raymore
- Subdivision: Madison Creek
HOA & financial
HOA
- Has HOA: Yes
- HOA fee: $250 annually
- Amenities included: Pool
Other
Other facts
- Listing terms: Cash,Conventional,FHA,VA Loan
- Ownership: Investor
Price history
| Date | Event | Price |
|---|---|---|
| 3/18/2024 | Sold | -- |
Source: | ||
| 2/22/2024 | Pending sale | $364,900$134/sqft |
Source: | ||
| 2/16/2024 | Listed for sale | $364,900+87.1%$134/sqft |
Source: | ||
| 4/2/2021 | Listing removed | -- |
Source: Zillow Rental Network Premium Report a problem | ||
| 3/16/2021 | Listed for rent | $2,045+10.5%$1/sqft |
Source: Zillow Rental Network Premium Report a problem | ||
Public tax history
| Year | Property taxes | Tax assessment |
|---|---|---|
| 2024 | $4,276 +0.1% | $52,540 |
| 2023 | $4,270 +13.7% | $52,540 +14.4% |
| 2022 | $3,757 0% | $45,920 |
Find assessor info on the county website
Neighborhood: 64083
Nearby schools
GreatSchools rating
- 7/10Creekmoor Elementary SchoolGrades: K-5Distance: 1.1 mi
- 3/10Raymore-Peculiar East Middle SchoolGrades: 6-8Distance: 4.1 mi
- 6/10Raymore-Peculiar Sr. High SchoolGrades: 9-12Distance: 5.2 mi
Schools provided by the listing agent
- Elementary: Creekmoor
- Middle: Raymore-Peculiar East
- High: Raymore-Peculiar
Source: Heartland MLS as distributed by MLS GRID. This data may not be complete. We recommend contacting the local school district to confirm school assignments for this home.
Get a cash offer in 3 minutes
Find out how much your home could sell for in as little as 3 minutes with a no-obligation cash offer.
Estimated market value
$394,700
Get a cash offer in 3 minutes
Find out how much your home could sell for in as little as 3 minutes with a no-obligation cash offer.
Estimated market value
$394,700
