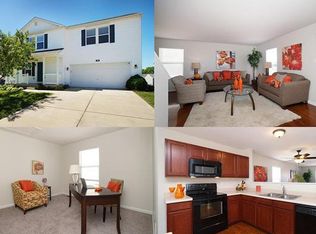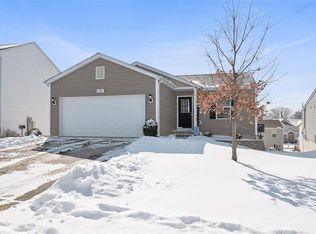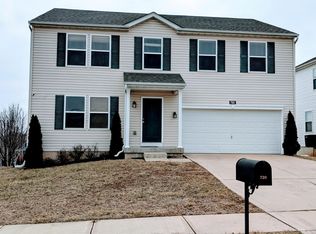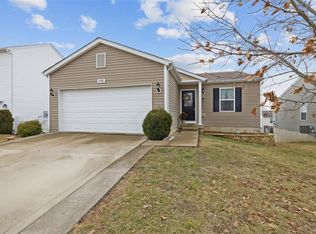Closed
Listing Provided by:
Kaitlyn Barks 314-650-5370,
Worth Clark Realty
Bought with: Berkshire Hathaway HomeServices Alliance Real Estate
Price Unknown
718 Rabbit Run Dr, O'Fallon, MO 63366
3beds
1,840sqft
Single Family Residence
Built in 2007
6,534 Square Feet Lot
$332,900 Zestimate®
$--/sqft
$2,239 Estimated rent
Home value
$332,900
$310,000 - $360,000
$2,239/mo
Zestimate® history
Loading...
Owner options
Explore your selling options
What's special
Charming 3-bedroom, 2.5-bath 2-story home in the sought after Fox Creek Subdivision w/neighborhood playground & walking trails! Offering over 1,800 sq ft of finished space plus an unfinished walk-out lower level w/rough-in ready for your finishing touches! Beautiful peach tree in front yard produces high quality peaches in abundance! Step inside to gleaming wood floors throughout the main level! Kitchen incl. matching appliances, pantry & cozy eating area! Separate breakfast room flows to living room w/access to back deck. All bedrooms upstairs incl. large primary suite w/walk-in closet & private bath, plus adtl full bath & versatile loft space! WOW! Fully fenced spacious backyard w/fire-pit, perfect for summer nights! Don't miss the 2-car garage, smart thermostat or main floor laundry room! Located in the prestigious Fort Zumwalt School District! BRAND NEW SIDING, ROOF/gutters/downspouts & garage door! Prime location w/quick axs to major hwys!
Zillow last checked: 8 hours ago
Listing updated: April 28, 2025 at 05:04pm
Listing Provided by:
Kaitlyn Barks 314-650-5370,
Worth Clark Realty
Bought with:
Lucia M Roberts, 1999117444
Berkshire Hathaway HomeServices Alliance Real Estate
Source: MARIS,MLS#: 24037816 Originating MLS: St. Louis Association of REALTORS
Originating MLS: St. Louis Association of REALTORS
Facts & features
Interior
Bedrooms & bathrooms
- Bedrooms: 3
- Bathrooms: 3
- Full bathrooms: 2
- 1/2 bathrooms: 1
- Main level bathrooms: 1
Heating
- Natural Gas, Forced Air
Cooling
- Ceiling Fan(s), Central Air, Electric
Appliances
- Included: Dishwasher, Disposal, Microwave, Electric Range, Electric Oven, Gas Water Heater
- Laundry: Main Level
Features
- Walk-In Closet(s), Breakfast Room, Pantry, Kitchen/Dining Room Combo
- Flooring: Carpet, Hardwood
- Doors: Panel Door(s)
- Basement: Full,Sump Pump,Unfinished,Walk-Out Access
- Has fireplace: No
- Fireplace features: None
Interior area
- Total structure area: 1,840
- Total interior livable area: 1,840 sqft
- Finished area above ground: 1,840
Property
Parking
- Total spaces: 2
- Parking features: Attached, Garage, Garage Door Opener
- Attached garage spaces: 2
Features
- Levels: Two
- Patio & porch: Deck, Patio
Lot
- Size: 6,534 sqft
Details
- Parcel number: 20048A169000280.0000000
- Special conditions: Standard
Construction
Type & style
- Home type: SingleFamily
- Architectural style: Other,Traditional
- Property subtype: Single Family Residence
Materials
- Vinyl Siding
Condition
- Year built: 2007
Utilities & green energy
- Sewer: Public Sewer
- Water: Public
Community & neighborhood
Security
- Security features: Smoke Detector(s)
Location
- Region: Ofallon
- Subdivision: Fox Ridge #2
HOA & financial
HOA
- HOA fee: $240 annually
Other
Other facts
- Listing terms: Cash,Conventional,FHA,VA Loan
- Ownership: Private
- Road surface type: Concrete
Price history
| Date | Event | Price |
|---|---|---|
| 7/24/2024 | Sold | -- |
Source: | ||
| 6/24/2024 | Contingent | $314,900$171/sqft |
Source: | ||
| 6/20/2024 | Listed for sale | $314,900+38.1%$171/sqft |
Source: | ||
| 1/6/2021 | Listing removed | -- |
Source: | ||
| 10/28/2020 | Pending sale | $228,000$124/sqft |
Source: EXP Realty, LLC #20076040 Report a problem | ||
Public tax history
Tax history is unavailable.
Neighborhood: 63366
Nearby schools
GreatSchools rating
- 7/10Flint Hill ElementaryGrades: K-5Distance: 3.6 mi
- 8/10Ft. Zumwalt North Middle SchoolGrades: 6-8Distance: 5.4 mi
- 9/10Ft. Zumwalt North High SchoolGrades: 9-12Distance: 7 mi
Schools provided by the listing agent
- Elementary: Flint Hill Elem.
- Middle: Ft. Zumwalt North Middle
- High: Ft. Zumwalt North High
Source: MARIS. This data may not be complete. We recommend contacting the local school district to confirm school assignments for this home.
Get a cash offer in 3 minutes
Find out how much your home could sell for in as little as 3 minutes with a no-obligation cash offer.
Estimated market value
$332,900
Get a cash offer in 3 minutes
Find out how much your home could sell for in as little as 3 minutes with a no-obligation cash offer.
Estimated market value
$332,900



