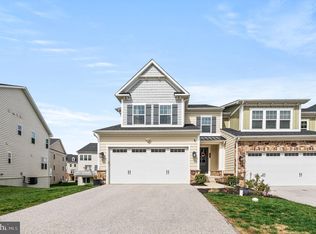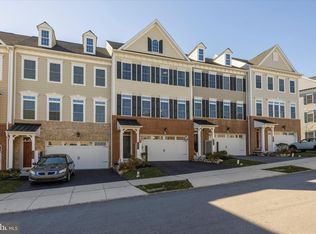Sold for $775,000
$775,000
718 Quarry Point Rd, Malvern, PA 19355
4beds
3,338sqft
Townhouse
Built in 2019
2,135 Square Feet Lot
$788,600 Zestimate®
$232/sqft
$4,354 Estimated rent
Home value
$788,600
$741,000 - $836,000
$4,354/mo
Zestimate® history
Loading...
Owner options
Explore your selling options
What's special
Welcome to 718 Quarry Point Rd—a meticulously designed 4-bedroom, 3.5-bath luxury townhome nestled in the sought-after Atwater community within the esteemed Great Valley School District. Spanning 3,338 sq ft, this 2018-built residence seamlessly blends modern elegance with functional living. Equipped with a gas cooktop, wall oven with built-in microwave, upgraded countertops, and a spacious island—perfect for culinary enthusiasts.The main level boasts a flowing layout with a family room off the kitchen, dining area, and a cozy fireplace, all adorned with rich hardwood flooring. Enjoy the private deck, perfect for morning coffees or evening gatherings. Schedule your showing today.
Zillow last checked: 8 hours ago
Listing updated: October 21, 2025 at 08:31am
Listed by:
Fred A Altieri 610-550-9271,
Houwzer, LLC
Bought with:
Tom Toole III, RS228901
RE/MAX Main Line-West Chester
CAYDEN KOYSANI, RS371327
RE/MAX Main Line-West Chester
Source: Bright MLS,MLS#: PACT2097664
Facts & features
Interior
Bedrooms & bathrooms
- Bedrooms: 4
- Bathrooms: 4
- Full bathrooms: 3
- 1/2 bathrooms: 1
- Main level bathrooms: 1
Basement
- Area: 850
Heating
- Forced Air, Natural Gas
Cooling
- Central Air, Natural Gas
Appliances
- Included: Microwave, Cooktop, Dishwasher, Disposal, Oven/Range - Gas, Refrigerator, Electric Water Heater
- Laundry: Upper Level
Features
- Butlers Pantry, Breakfast Area, Combination Kitchen/Living, Dining Area, Family Room Off Kitchen, Open Floorplan, Eat-in Kitchen, Kitchen - Gourmet, Kitchen Island, Upgraded Countertops
- Flooring: Hardwood, Carpet, Wood
- Basement: Full,Finished
- Number of fireplaces: 1
Interior area
- Total structure area: 3,338
- Total interior livable area: 3,338 sqft
- Finished area above ground: 2,488
- Finished area below ground: 850
Property
Parking
- Total spaces: 2
- Parking features: Built In, Garage Faces Front, Garage Door Opener, Inside Entrance, Oversized, Asphalt, Attached
- Attached garage spaces: 2
- Has uncovered spaces: Yes
- Details: Garage Sqft: 420
Accessibility
- Accessibility features: None
Features
- Levels: Two
- Stories: 2
- Patio & porch: Deck
- Pool features: None
Lot
- Size: 2,135 sqft
Details
- Additional structures: Above Grade, Below Grade
- Parcel number: 4202 0554
- Zoning: RESID
- Zoning description: Builtsmart for better efficiency, comfort, quality and environment.
- Special conditions: Standard
Construction
Type & style
- Home type: Townhouse
- Architectural style: Colonial,Other
- Property subtype: Townhouse
Materials
- Vinyl Siding
- Foundation: Slab
- Roof: Shingle
Condition
- Excellent
- New construction: No
- Year built: 2019
Details
- Builder model: Northshire
Utilities & green energy
- Electric: 200+ Amp Service
- Sewer: Public Sewer
- Water: Public
- Utilities for property: Underground Utilities, Natural Gas Available
Community & neighborhood
Location
- Region: Malvern
- Subdivision: Atwater
- Municipality: EAST WHITELAND TWP
HOA & financial
HOA
- Has HOA: Yes
- HOA fee: $215 monthly
- Amenities included: Tot Lots/Playground
- Services included: Common Area Maintenance, Snow Removal, Trash
Other
Other facts
- Listing agreement: Exclusive Right To Sell
- Listing terms: Cash,Conventional,FHA,VA Loan
- Ownership: Fee Simple
Price history
| Date | Event | Price |
|---|---|---|
| 10/20/2025 | Sold | $775,000-3.1%$232/sqft |
Source: | ||
| 10/14/2025 | Pending sale | $799,958$240/sqft |
Source: | ||
| 9/13/2025 | Contingent | $799,958$240/sqft |
Source: | ||
| 9/9/2025 | Price change | $799,958-1.2%$240/sqft |
Source: | ||
| 5/21/2025 | Listed for sale | $810,000+41.9%$243/sqft |
Source: | ||
Public tax history
| Year | Property taxes | Tax assessment |
|---|---|---|
| 2025 | $8,911 +3.6% | $292,830 |
| 2024 | $8,599 +2.5% | $292,830 |
| 2023 | $8,391 +2.7% | $292,830 |
Find assessor info on the county website
Neighborhood: 19355
Nearby schools
GreatSchools rating
- 7/10General Wayne El SchoolGrades: K-5Distance: 3 mi
- 7/10Great Valley Middle SchoolGrades: 6-8Distance: 2.1 mi
- 10/10Great Valley High SchoolGrades: 9-12Distance: 2.2 mi
Schools provided by the listing agent
- District: Great Valley
Source: Bright MLS. This data may not be complete. We recommend contacting the local school district to confirm school assignments for this home.
Get a cash offer in 3 minutes
Find out how much your home could sell for in as little as 3 minutes with a no-obligation cash offer.
Estimated market value$788,600
Get a cash offer in 3 minutes
Find out how much your home could sell for in as little as 3 minutes with a no-obligation cash offer.
Estimated market value
$788,600

