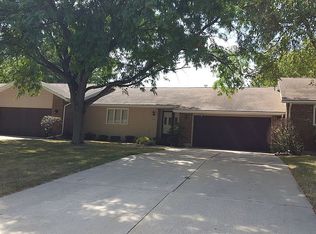Sold for $155,000 on 07/07/23
$155,000
718 Quail Ridge Dr, Freeport, IL 61032
2beds
1,425sqft
Condominium
Built in 1979
-- sqft lot
$167,000 Zestimate®
$109/sqft
$1,443 Estimated rent
Home value
$167,000
$157,000 - $179,000
$1,443/mo
Zestimate® history
Loading...
Owner options
Explore your selling options
What's special
End unit, quiet street, main floor living. There is a ramp from the garage into the laundry room. Home features an updated kitchen which has tile floor, solid surface countertop, tile backsplash, pantry, dining room that is open to living room with gas fireplace and patio door to deck overlooking the back yard, updated hall bath has tile surround on tub/shower, tile floor. There are two bedrooms, the master has a walk in closet, updated master bath with a tiled walk in shower, riser stool and vanity with solid surface top, cabinets around mirror. Lower level has a family room, and lots of storage space in the unfinished portion. There is also a workbench, stool and sink in that portion. Water heater 2020, furnace and central air 2013. Estate sold as is
Zillow last checked: 8 hours ago
Listing updated: July 07, 2023 at 12:05pm
Listed by:
FAYE HEILMAN 815-291-9204,
Welcome Home Nw Illinois, Inc.
Bought with:
JOSH LONGAMORE, 471.020490
Choice Realty Of Galena
Source: NorthWest Illinois Alliance of REALTORS®,MLS#: 202302656
Facts & features
Interior
Bedrooms & bathrooms
- Bedrooms: 2
- Bathrooms: 2
- Full bathrooms: 2
- Main level bathrooms: 2
- Main level bedrooms: 2
Primary bedroom
- Level: Main
- Area: 177.56
- Dimensions: 11.33 x 15.67
Bedroom 2
- Level: Main
- Area: 122.28
- Dimensions: 10.33 x 11.83
Dining room
- Level: Main
- Area: 144.22
- Dimensions: 9.83 x 14.67
Family room
- Level: Lower
- Area: 208.5
- Dimensions: 18 x 11.58
Kitchen
- Level: Main
- Area: 108.48
- Dimensions: 10.25 x 10.58
Living room
- Level: Main
- Area: 236.83
- Dimensions: 16.33 x 14.5
Heating
- Forced Air, Natural Gas
Cooling
- Central Air
Appliances
- Included: Disposal, Dishwasher, Dryer, Refrigerator, Stove/Cooktop, Washer, Water Softener, Natural Gas Water Heater
- Laundry: Main Level
Features
- Solid Surface Counters, Walk-In Closet(s)
- Windows: Window Treatments
- Basement: Full,Sump Pump
- Number of fireplaces: 1
- Fireplace features: Gas
Interior area
- Total structure area: 1,425
- Total interior livable area: 1,425 sqft
- Finished area above ground: 1,227
- Finished area below ground: 198
Property
Parking
- Total spaces: 2
- Parking features: Attached, Garage Door Opener
- Garage spaces: 2
Features
- Patio & porch: Deck
Lot
- Features: City/Town
Details
- Parcel number: 181326329007
- Special conditions: Estate
Construction
Type & style
- Home type: Condo
- Architectural style: Ranch
- Property subtype: Condominium
Materials
- Brick/Stone, Vinyl
- Roof: Shingle
Condition
- Year built: 1979
Utilities & green energy
- Electric: Circuit Breakers
- Sewer: City/Community
- Water: City/Community
Community & neighborhood
Location
- Region: Freeport
- Subdivision: IL
HOA & financial
HOA
- Has HOA: Yes
- HOA fee: $125 monthly
- Services included: Maintenance Grounds, Snow Removal
Other
Other facts
- Ownership: Fee Simple
Price history
| Date | Event | Price |
|---|---|---|
| 7/7/2023 | Sold | $155,000+0.1%$109/sqft |
Source: | ||
| 5/27/2023 | Pending sale | $154,900$109/sqft |
Source: | ||
| 5/22/2023 | Listed for sale | $154,900+40.8%$109/sqft |
Source: | ||
| 5/12/2008 | Sold | $110,000$77/sqft |
Source: | ||
Public tax history
| Year | Property taxes | Tax assessment |
|---|---|---|
| 2024 | $3,310 +5.7% | $40,381 +10% |
| 2023 | $3,131 +6.8% | $36,713 +6.1% |
| 2022 | $2,930 +91.4% | $34,609 +5.9% |
Find assessor info on the county website
Neighborhood: 61032
Nearby schools
GreatSchools rating
- 5/10Lincoln-Douglas Elementary SchoolGrades: PK-4Distance: 0.8 mi
- 2/10Freeport Middle SchoolGrades: 7-8Distance: 2.4 mi
- 1/10Freeport High SchoolGrades: 9-12Distance: 2.3 mi
Schools provided by the listing agent
- Elementary: Freeport 145
- Middle: Freeport 145
- High: Freeport 145
- District: Freeport 145
Source: NorthWest Illinois Alliance of REALTORS®. This data may not be complete. We recommend contacting the local school district to confirm school assignments for this home.

Get pre-qualified for a loan
At Zillow Home Loans, we can pre-qualify you in as little as 5 minutes with no impact to your credit score.An equal housing lender. NMLS #10287.
