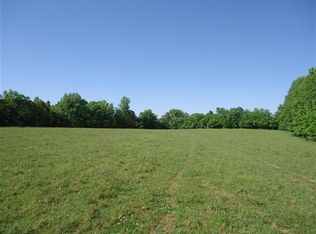Closed
$950,000
718 Powell Chapel Rd, Pulaski, TN 38478
3beds
3,831sqft
Single Family Residence, Residential
Built in 2002
26.49 Acres Lot
$589,200 Zestimate®
$248/sqft
$2,274 Estimated rent
Home value
$589,200
$418,000 - $784,000
$2,274/mo
Zestimate® history
Loading...
Owner options
Explore your selling options
What's special
Welcome to this Charming Custom-Built Brick Home on 26.49 Acres of Rural Paradise. With 3 Main Level Bedrooms, 2.5 Baths and Garage Space for 4 Cars, this Home Boasts Real Hardwood Floors, Recess Lighting and an Abundance of Natural Light to Create an Inviting Atmosphere. The Master Bedroom offers Gorgeous Countryside Views, a Private Deck entrance and a Spa-like Bath with a Jacuzzi Tub, Tile Shower and Custom Walk-in Closet. An Expansive Bonus Room and a 2,461 sq ft Unfinished Basement offer Endless Possibilities. The Sprawling Front Porch or Back Deck is ideal for Savoring your Morning Coffee or Witnessing the Hues of a Breathtaking Sunset. The Property has 2,834 ft of Road Frontage, is Fenced and Perfect for Cows, Horses or any Livestock you Desire. There is a 24x30 shop with an Attached 30x36 Storage Shed. Conveniently Located with Access to I-65, this Home offers the Best of Both Worlds: a Serene Countryside Retreat just an Hour away from Huntsville and Cool Springs.
Zillow last checked: 8 hours ago
Listing updated: May 03, 2024 at 08:42pm
Listing Provided by:
Lori Dawn Garner, ABR, SRES 931-212-8450,
Keller Williams Realty
Bought with:
Susan Gatlin, 311675
Leading Edge Real Estate Group
Source: RealTracs MLS as distributed by MLS GRID,MLS#: 2585813
Facts & features
Interior
Bedrooms & bathrooms
- Bedrooms: 3
- Bathrooms: 3
- Full bathrooms: 2
- 1/2 bathrooms: 1
- Main level bedrooms: 3
Bedroom 1
- Features: Walk-In Closet(s)
- Level: Walk-In Closet(s)
- Area: 252 Square Feet
- Dimensions: 18x14
Bedroom 2
- Area: 180 Square Feet
- Dimensions: 15x12
Bedroom 3
- Area: 168 Square Feet
- Dimensions: 14x12
Bonus room
- Features: Second Floor
- Level: Second Floor
- Area: 1166 Square Feet
- Dimensions: 53x22
Dining room
- Features: Formal
- Level: Formal
- Area: 210 Square Feet
- Dimensions: 15x14
Kitchen
- Features: Eat-in Kitchen
- Level: Eat-in Kitchen
- Area: 288 Square Feet
- Dimensions: 24x12
Living room
- Area: 340 Square Feet
- Dimensions: 20x17
Heating
- Central, Electric
Cooling
- Central Air, Electric
Appliances
- Included: Dishwasher, Microwave, Refrigerator, Electric Oven, Electric Range
Features
- Ceiling Fan(s), Extra Closets, Walk-In Closet(s), Entrance Foyer
- Flooring: Carpet, Wood, Tile
- Basement: Unfinished
- Has fireplace: No
Interior area
- Total structure area: 3,831
- Total interior livable area: 3,831 sqft
- Finished area above ground: 3,831
Property
Parking
- Total spaces: 6
- Parking features: Garage Door Opener, Attached/Detached, Concrete, Driveway
- Garage spaces: 4
- Uncovered spaces: 2
Features
- Levels: Two
- Stories: 2
- Patio & porch: Deck, Covered, Porch
- Fencing: Full
- Waterfront features: Pond
Lot
- Size: 26.49 Acres
- Features: Level
Details
- Parcel number: 078 08503 000
- Special conditions: Standard
Construction
Type & style
- Home type: SingleFamily
- Architectural style: Ranch
- Property subtype: Single Family Residence, Residential
Materials
- Brick
- Roof: Shingle
Condition
- New construction: No
- Year built: 2002
Utilities & green energy
- Sewer: Septic Tank
- Water: Private
- Utilities for property: Electricity Available, Water Available
Community & neighborhood
Security
- Security features: Smoke Detector(s)
Location
- Region: Pulaski
Price history
| Date | Event | Price |
|---|---|---|
| 5/3/2024 | Sold | $950,000-13.6%$248/sqft |
Source: | ||
| 4/3/2024 | Contingent | $1,099,900$287/sqft |
Source: | ||
| 10/27/2023 | Listed for sale | $1,099,900+1274.9%$287/sqft |
Source: | ||
| 7/31/2000 | Sold | $80,000+17.6%$21/sqft |
Source: Public Record Report a problem | ||
| 6/2/1999 | Sold | $68,000+1260%$18/sqft |
Source: Public Record Report a problem | ||
Public tax history
| Year | Property taxes | Tax assessment |
|---|---|---|
| 2025 | $324 +16.1% | $14,050 |
| 2024 | $279 | $14,050 |
| 2023 | $279 +26% | $14,050 +26% |
Find assessor info on the county website
Neighborhood: 38478
Nearby schools
GreatSchools rating
- 5/10Richland Elementary SchoolGrades: PK-5Distance: 8.7 mi
- 7/10Richland SchoolGrades: 6-12Distance: 9 mi
Schools provided by the listing agent
- Elementary: Richland Elementary
- Middle: Richland School
- High: Richland School
Source: RealTracs MLS as distributed by MLS GRID. This data may not be complete. We recommend contacting the local school district to confirm school assignments for this home.
Get pre-qualified for a loan
At Zillow Home Loans, we can pre-qualify you in as little as 5 minutes with no impact to your credit score.An equal housing lender. NMLS #10287.
Sell with ease on Zillow
Get a Zillow Showcase℠ listing at no additional cost and you could sell for —faster.
$589,200
2% more+$11,784
With Zillow Showcase(estimated)$600,984
