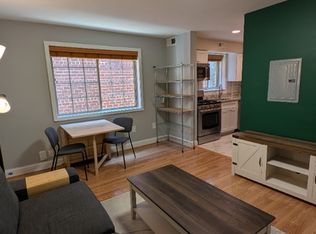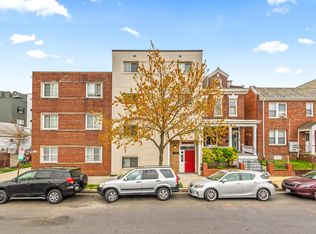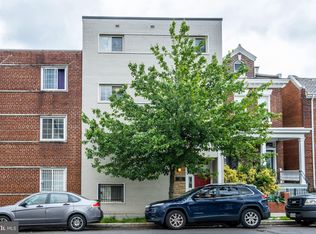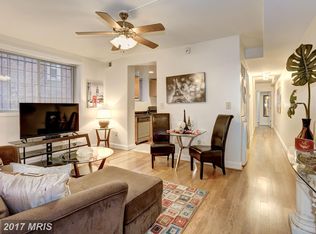Centrally located between Northwest DC's vibrant Columbia Heights and Park View neighborhoods, this apartment is a spacious gem in a contemporary garden-style condo building. This unit offers over 650 square feet of living space laid out in a sleek open floorplan. Features include an eat-in kitchen, a bedroom and adjoining full bathroom, hardwood floors, great storage options, and an in unit washer/dryer. The location has a Walk Score of 97 and is footsteps away from some of the city's most popular places to dine and hangout such as, Hook Hall, Midlands Beer Garden, Call Your Mother, and RedRocks. Sits between two Metro stations serving the Green and Yellow lines or taking out your own vehicle using the off street, tandem parking space provided with the unit. Tenant responsible for electric, gas and internet. Available 8/1/25. A lease term of one year is preferred and a security deposit (one month's rent) is required. Smoking is prohibited.
This property is off market, which means it's not currently listed for sale or rent on Zillow. This may be different from what's available on other websites or public sources.




