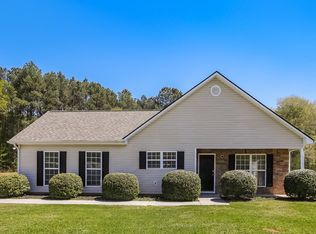This gorgeous home in Evergreen Estates subdivision provides a lot of features. 4 huge bedrooms, 2 full bathrooms and 1 half bathroom. All 4 bedrooms are upstairs. Hardwood is spread throughout the entire house, upstairs and downstairs. All bathrooms are tiled with ceramic. Please enjoy a separate living room and a separate dining room to invite your guests to dinner. The spacious kitchen welcomes you with an open view to the family room. The luxurious master suite offers a large sitting area, high ceiling & walk-in closet, in addition to the spacious and beautiful master bathroom. Furthermore, there is a fenced backyard and a screened patio. Hardwood lover this is for you! **Landlord does not provide a refrigerator.
Copyright Georgia MLS. All rights reserved. Information is deemed reliable but not guaranteed.
House for rent
$2,200/mo
718 Overlook Crst, Monroe, GA 30655
4beds
2,489sqft
Price is base rent and doesn't include required fees.
Singlefamily
Available now
-- Pets
Central air, electric, ceiling fan
In unit laundry
2 Attached garage spaces parking
Electric, central, fireplace
What's special
Fenced backyardHigh ceilingLarge sitting areaBeautiful master bathroomSeparate dining roomWalk-in closetScreened patio
- 56 days
- on Zillow |
- -- |
- -- |
Travel times
Facts & features
Interior
Bedrooms & bathrooms
- Bedrooms: 4
- Bathrooms: 3
- Full bathrooms: 2
- 1/2 bathrooms: 1
Rooms
- Room types: Family Room
Heating
- Electric, Central, Fireplace
Cooling
- Central Air, Electric, Ceiling Fan
Appliances
- Included: Dishwasher
- Laundry: In Unit, Upper Level
Features
- Ceiling Fan(s), Double Vanity, Entrance Foyer, High Ceilings, Separate Shower, Soaking Tub, Tile Bath, Tray Ceiling(s), Vaulted Ceiling(s), Walk In Closet, Walk-In Closet(s)
- Flooring: Hardwood, Tile
- Has fireplace: Yes
Interior area
- Total interior livable area: 2,489 sqft
Property
Parking
- Total spaces: 2
- Parking features: Attached, Garage
- Has attached garage: Yes
- Details: Contact manager
Features
- Stories: 2
- Exterior features: Accessible Entrance, Architecture Style: Traditional, Attached, Basement, Deck, Double Vanity, Entrance Foyer, Factory Built, Family Room, Foyer, Garage, Garden, Heating system: Central, Heating: Electric, High Ceilings, Kitchen Level, Laundry, Lot Features: Sloped, No Dock Or Boathouse, Oven/Range (Combo), Patio, Screened, Separate Shower, Sidewalks, Skylight(s), Sloped, Soaking Tub, Street Lights, Tile Bath, Tray Ceiling(s), Upper Level, Vaulted Ceiling(s), Walk In Closet, Walk-In Closet(s)
Details
- Parcel number: NM03A083
Construction
Type & style
- Home type: SingleFamily
- Property subtype: SingleFamily
Condition
- Year built: 2002
Community & HOA
Location
- Region: Monroe
Financial & listing details
- Lease term: Contact For Details
Price history
| Date | Event | Price |
|---|---|---|
| 3/19/2025 | Price change | $2,200+4.8%$1/sqft |
Source: GAMLS #10472308 | ||
| 3/6/2025 | Listed for rent | $2,100+44.8%$1/sqft |
Source: GAMLS #10472308 | ||
| 1/3/2020 | Listing removed | $1,450$1/sqft |
Source: H & D Real Estate Group #8693040 | ||
| 11/13/2019 | Listed for rent | $1,450$1/sqft |
Source: H & D Real Estate Group #8693040 | ||
| 2/9/2019 | Listing removed | $1,450$1/sqft |
Source: H & D Real Estate Group #8493167 | ||
![[object Object]](https://photos.zillowstatic.com/fp/73b9701031482cb93fb725a094a7d691-p_i.jpg)
