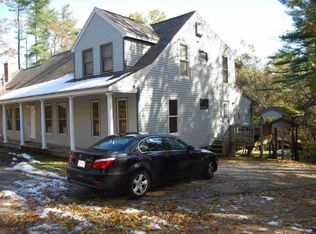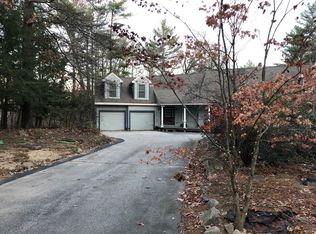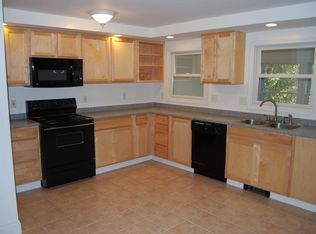MULTIPLE OFFERS HAVE BEEN RECEIVED ON THIS PROPERTY. THE SELLER HAS DIRECTED THAT ALL HIGHEST & BEST OFFERS ARE DUE BY AUGUST 8, 2017 AT 4 PM. Come enjoy this contemporary style home set back from road and surrounded by nature in East Groton. Stone fire placed living room, granite countertops in kitchen with dining area and open to sun filled enclosed porch overlooking rear yard and pool. Finished lower level with half bath and attached 2 car garage. Buyer responsible to verify all information since it was obtained from third party sources. This is a Fannie Mae Home Path Property. First Time Buyers may receive up to 3% closing costs assistance by completing the HomePath Ready Buyer Homeownership course on HomePath. "Restrictions Apply ". Special seller forms required with all offers.
This property is off market, which means it's not currently listed for sale or rent on Zillow. This may be different from what's available on other websites or public sources.


