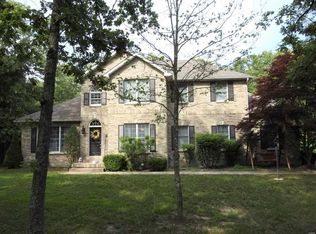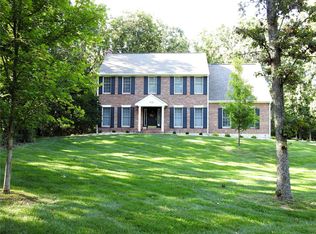Closed
Listing Provided by:
Dilek P Acar 573-368-7355,
Acar Real Estate, Inc
Bought with: Real Broker LLC
Price Unknown
718 Oak Knoll Rd, Rolla, MO 65401
5beds
4,460sqft
Single Family Residence
Built in 1989
1.51 Acres Lot
$540,800 Zestimate®
$--/sqft
$2,951 Estimated rent
Home value
$540,800
Estimated sales range
Not available
$2,951/mo
Zestimate® history
Loading...
Owner options
Explore your selling options
What's special
Oak Knoll Country Estate is the setting for this beautiful 5 bedroom 3 1/2 bath home , situated on a 1.51 Acre lot (m/l) with a very private setting, located right in the middle of town. Close to walking trails , shopping and parks.
This home features a Great room with fireplace, formal dining room, hardwood floors throughout with ceramic tile in the kitchen and bathrooms and all solid hardwood doors. Large kitchen with island, 3 pantries, double oven and stainless steel appliances.
In the lower level workshop, there are 3 work benches with an additional work bench in the side entry 3 car garage. Beautifully landscaped and immaculately maintained. This home is a must see!!
Zillow last checked: 8 hours ago
Listing updated: April 28, 2025 at 04:58pm
Listing Provided by:
Dilek P Acar 573-368-7355,
Acar Real Estate, Inc
Bought with:
Danielle B Jordan, 2014033610
Real Broker LLC
Source: MARIS,MLS#: 24032019 Originating MLS: South Central Board of REALTORS
Originating MLS: South Central Board of REALTORS
Facts & features
Interior
Bedrooms & bathrooms
- Bedrooms: 5
- Bathrooms: 4
- Full bathrooms: 3
- 1/2 bathrooms: 1
- Main level bathrooms: 1
Primary bedroom
- Level: Upper
- Area: 306
- Dimensions: 18x17
Bedroom
- Level: Upper
- Area: 143
- Dimensions: 13x11
Bedroom
- Level: Upper
- Area: 130
- Dimensions: 10x13
Bedroom
- Level: Upper
- Area: 156
- Dimensions: 12x13
Bedroom
- Level: Lower
- Area: 195
- Dimensions: 13x15
Primary bathroom
- Level: Upper
- Area: 77
- Dimensions: 11x7
Bathroom
- Level: Main
- Area: 42
- Dimensions: 7x6
Bathroom
- Level: Upper
- Area: 50
- Dimensions: 5x10
Bathroom
- Level: Lower
- Area: 54
- Dimensions: 6x9
Dining room
- Level: Main
- Area: 195
- Dimensions: 13x15
Kitchen
- Level: Main
- Area: 440
- Dimensions: 20x22
Living room
- Level: Main
- Area: 315
- Dimensions: 21x15
Sitting room
- Level: Main
- Area: 210
- Dimensions: 14x15
Storage
- Level: Lower
Heating
- Forced Air, Electric
Cooling
- Central Air, Electric
Appliances
- Included: Dishwasher, Gas Cooktop, Refrigerator, Oven, Electric Water Heater
- Laundry: Main Level
Features
- Eat-in Kitchen, Double Vanity, Tub, Walk-In Closet(s), Separate Dining
- Flooring: Hardwood
- Basement: Full,Partially Finished,Sleeping Area,Storage Space,Walk-Out Access
- Number of fireplaces: 1
- Fireplace features: Living Room
Interior area
- Total structure area: 4,460
- Total interior livable area: 4,460 sqft
- Finished area above ground: 3,010
- Finished area below ground: 1,450
Property
Parking
- Total spaces: 3
- Parking features: Attached, Garage
- Attached garage spaces: 3
Features
- Levels: Two
Lot
- Size: 1.51 Acres
- Features: Adjoins Wooded Area
Details
- Parcel number: 71096.013003003002.000
- Special conditions: Standard
Construction
Type & style
- Home type: SingleFamily
- Architectural style: Traditional,Other
- Property subtype: Single Family Residence
Condition
- Year built: 1989
Utilities & green energy
- Sewer: Public Sewer
- Water: Public
- Utilities for property: Natural Gas Available
Community & neighborhood
Location
- Region: Rolla
- Subdivision: Oak Knoll Country Estate
Other
Other facts
- Listing terms: Cash,Conventional,USDA Loan,VA Loan
- Ownership: Private
- Road surface type: Concrete
Price history
| Date | Event | Price |
|---|---|---|
| 7/26/2024 | Sold | -- |
Source: | ||
| 7/25/2024 | Pending sale | $525,000$118/sqft |
Source: | ||
Public tax history
| Year | Property taxes | Tax assessment |
|---|---|---|
| 2024 | $2,939 -0.6% | $54,670 |
| 2023 | $2,958 +17.7% | $54,670 |
| 2022 | $2,512 -0.7% | $54,670 |
Find assessor info on the county website
Neighborhood: 65401
Nearby schools
GreatSchools rating
- 8/10Col. John B. Wyman Elementary SchoolGrades: PK-3Distance: 0.7 mi
- 5/10Rolla Jr. High SchoolGrades: 7-8Distance: 1.3 mi
- 5/10Rolla Sr. High SchoolGrades: 9-12Distance: 1.5 mi
Schools provided by the listing agent
- Elementary: Col. John B. Wyman Elem.
- Middle: Rolla Jr. High
- High: Rolla Sr. High
Source: MARIS. This data may not be complete. We recommend contacting the local school district to confirm school assignments for this home.

